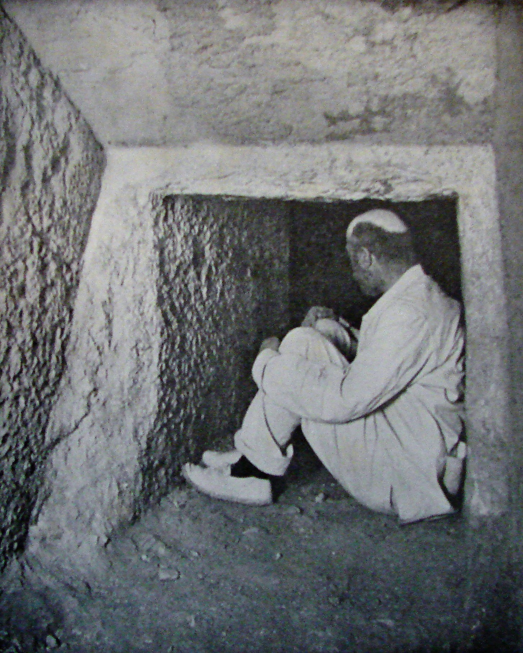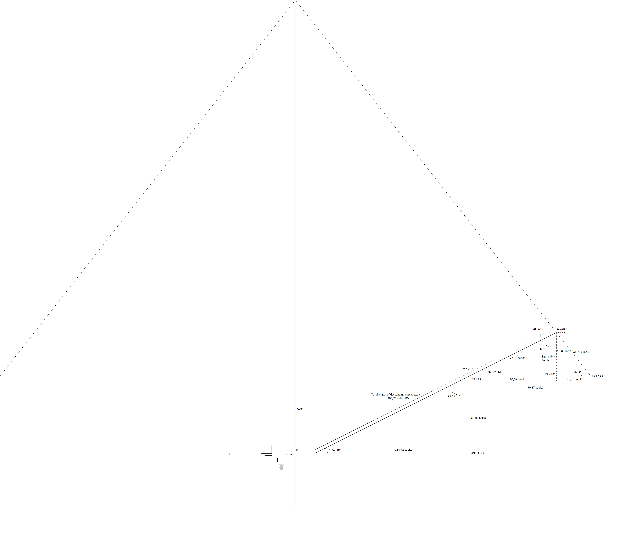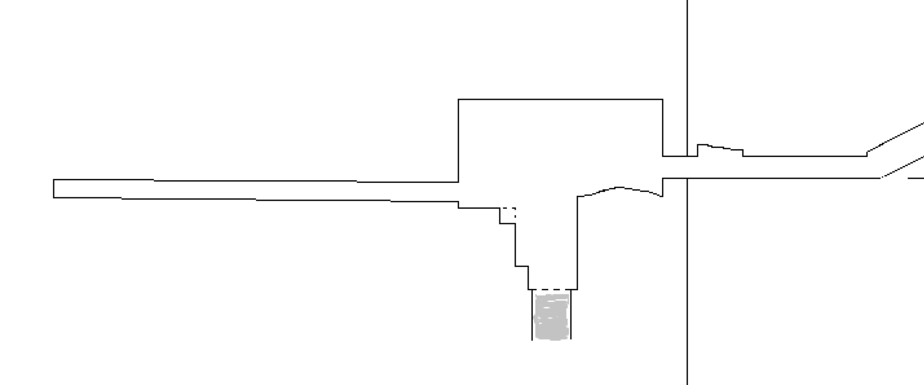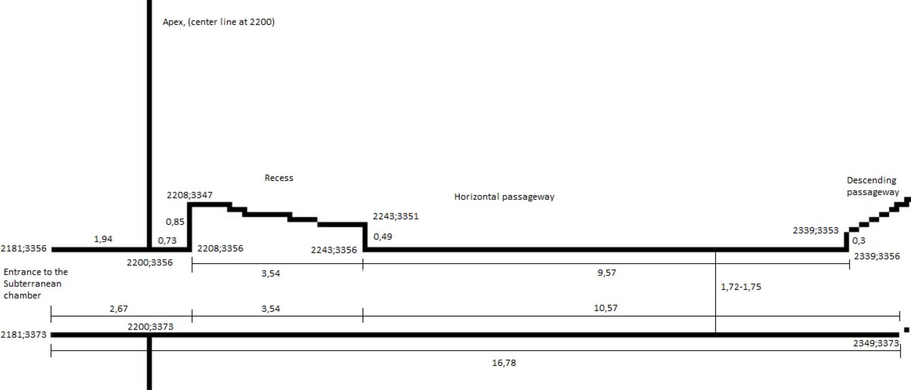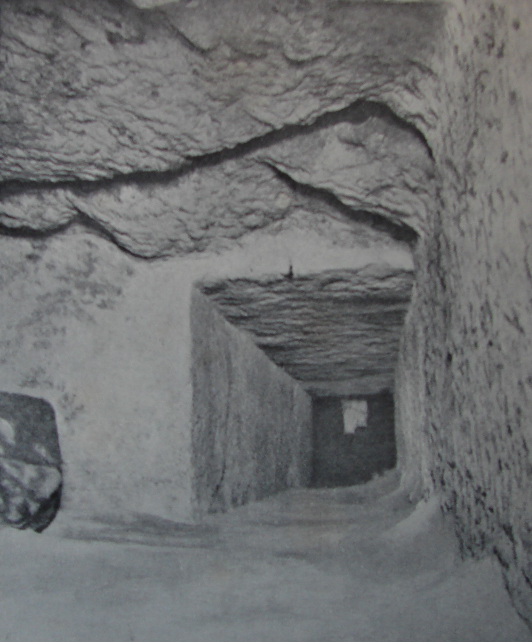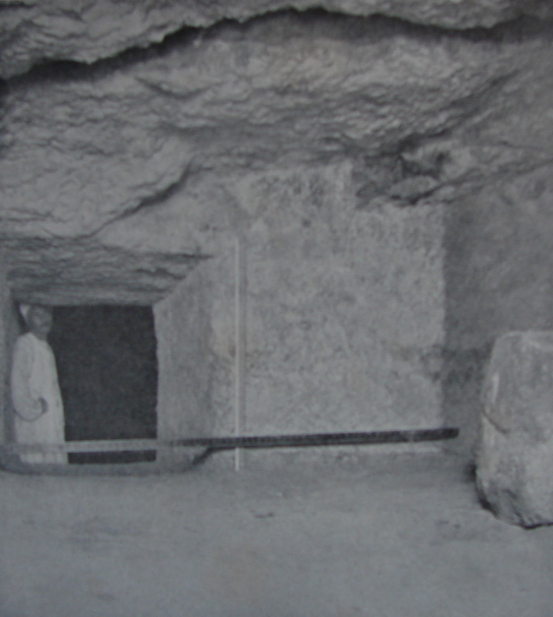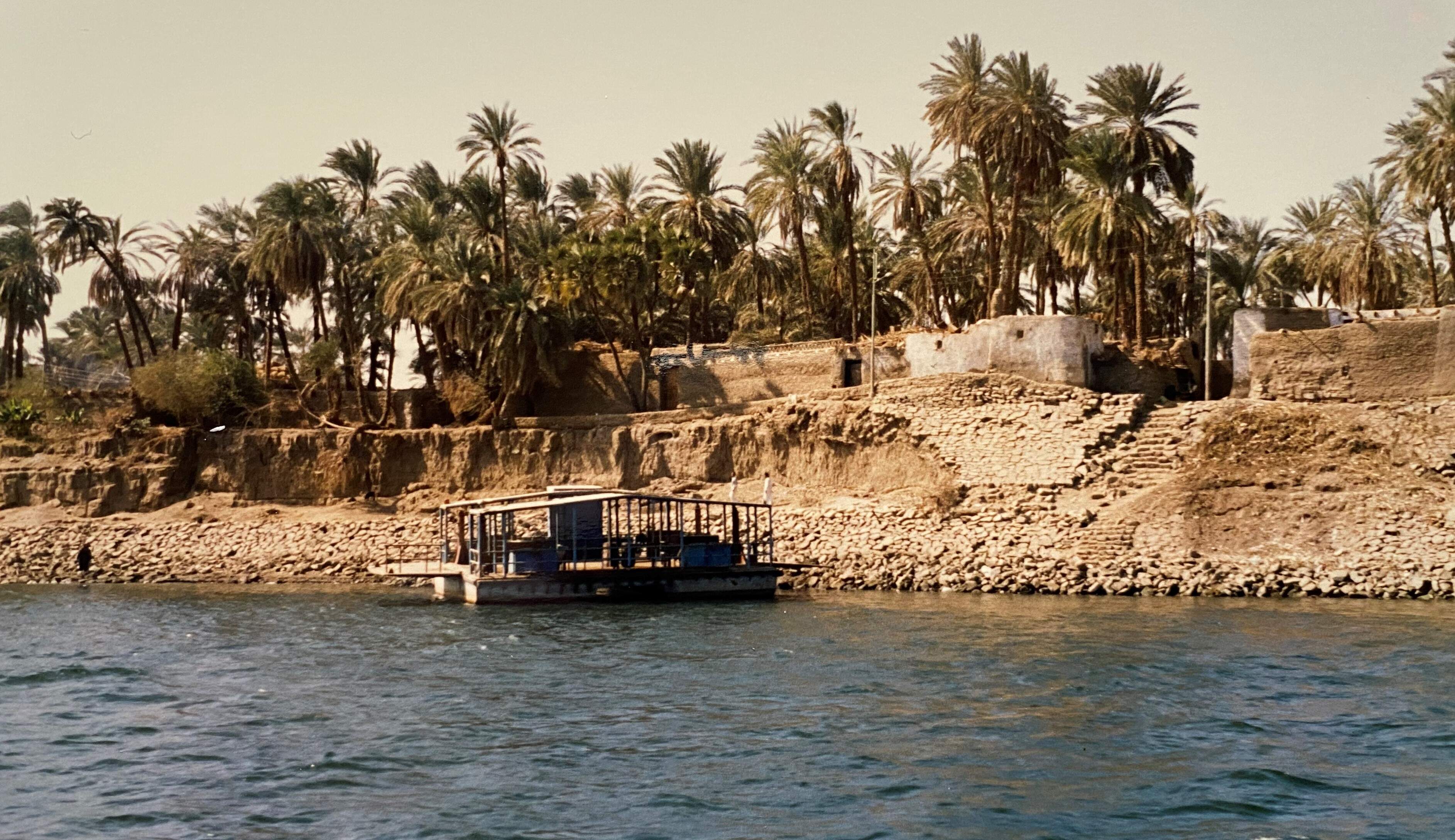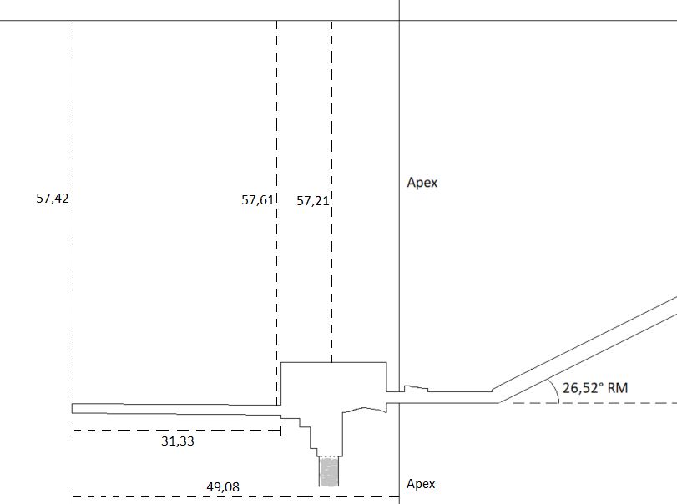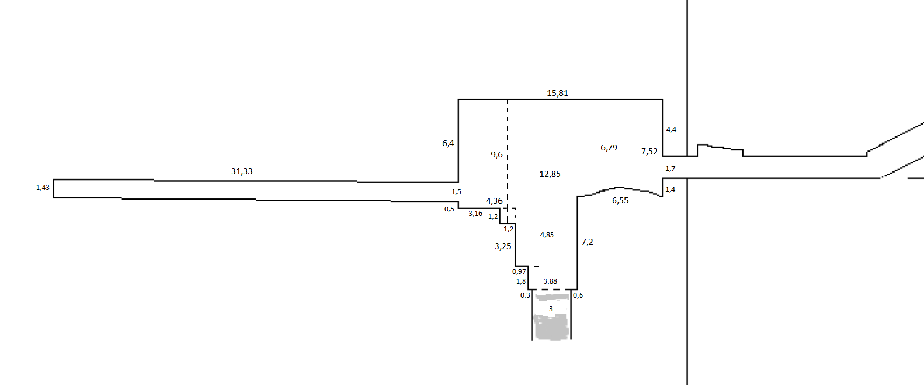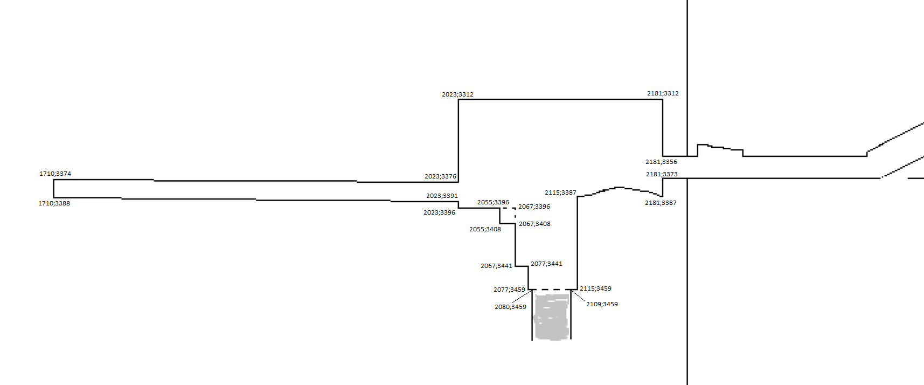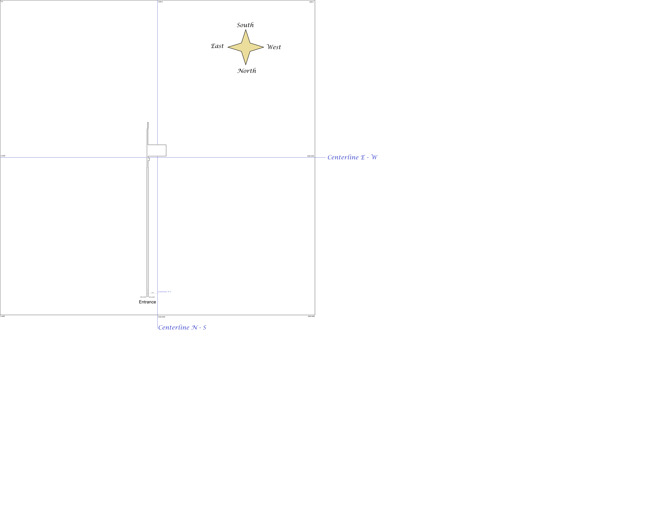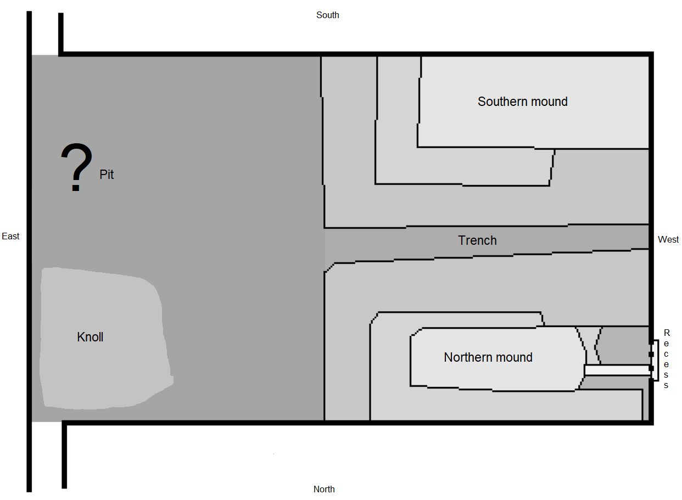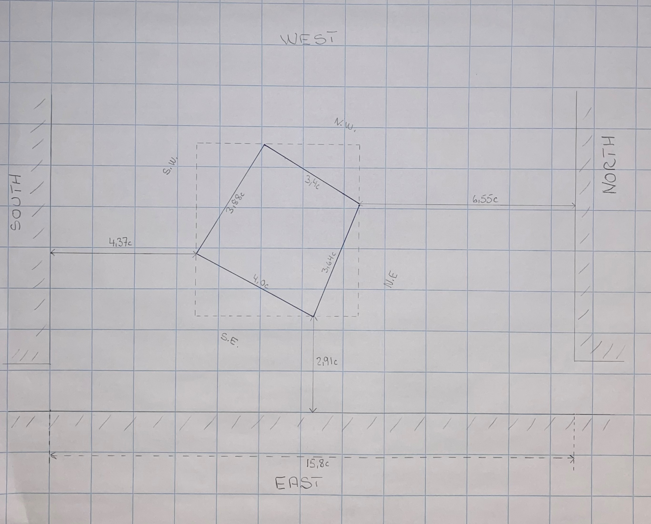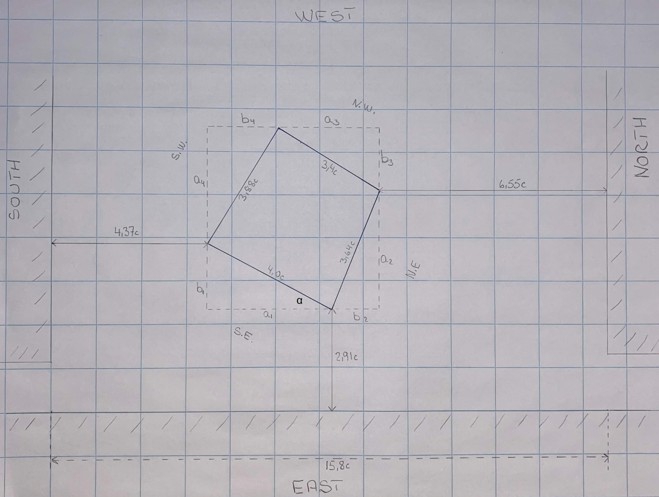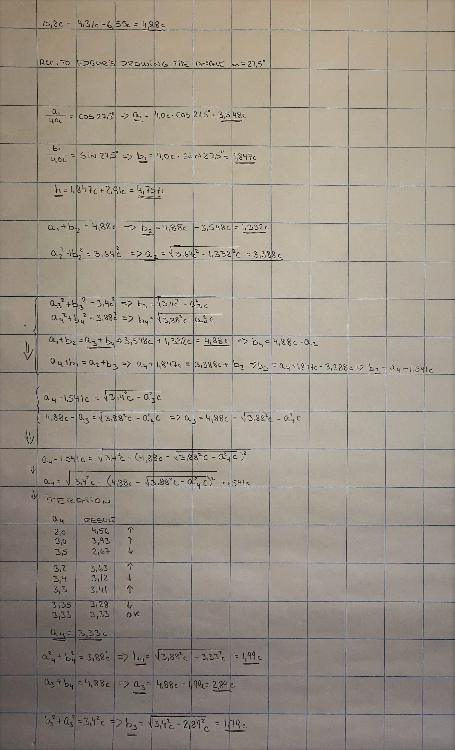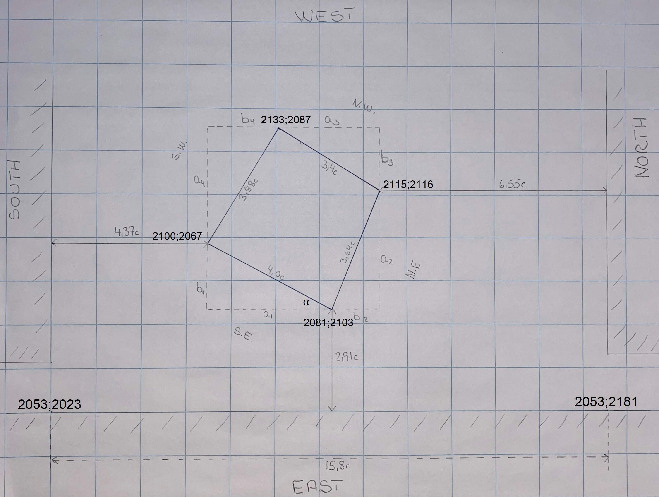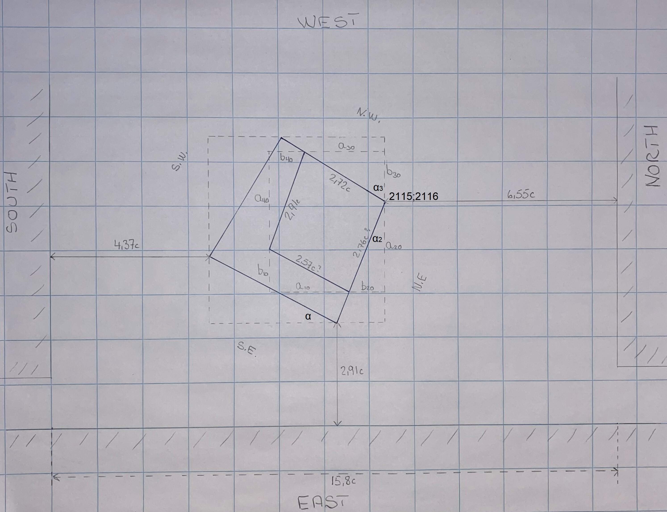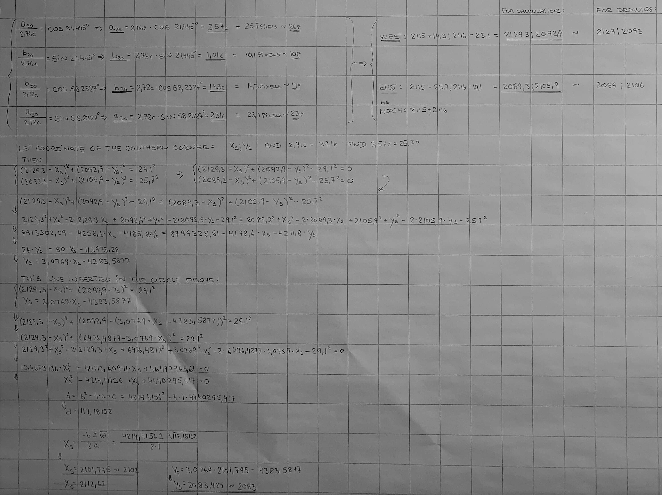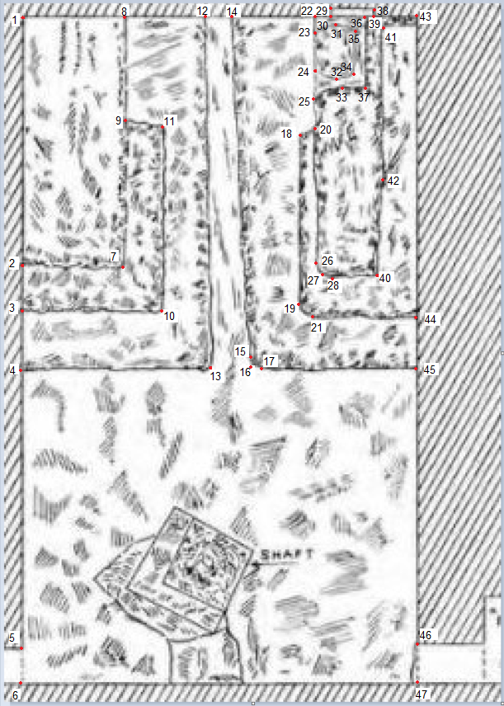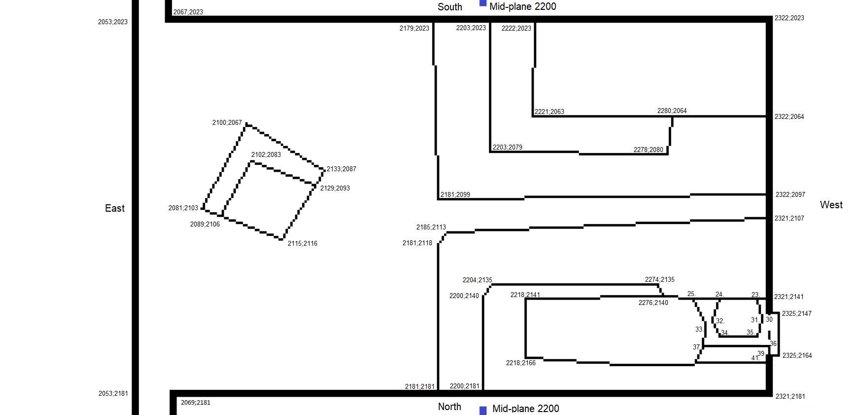The Subterranean Chamber, the Recess and the horizontal passageway.
Source: The Great Pyramid Passages And Chambers" Volume 1 by John and Morton Edgar, 1910
Section 5.3.1
Please ignore good old Mr. Edgar, he just needed a break in the dusty and harsh environment with poor quality of air.
The picture is taken from the lowest part of the descending passageway. You can see the connection to the horizontal passageway leading into the Recess or Antechamber and the Subterranean Chamber. The width and the height of the horizontal passageway is smaller than the descending passageway, which is easily viewed on the picture.
Please also observe the roughly cut walls, which made the dimensions of the passages difficult to measure and to draw. For this area I have chosen to use mean values.
And closer:
Section 5.3.2
Flinders Petrie mentioned:
"The Subterranean chambers and passages are all cut roughly in the rock. The entrance passage has a flat end, square with its axis (within at least 1°), and out of this end a smaller horizontal passage proceeds, leaving a margin of the flat end along the top and two sides. This margin is 4.5 wide at E., 3.2 at W., and 5.4 to 6.0 from E. to W. along the top."(S5orig-[S37]-P59-L12-16)
My comments to Petrie:
4,5" = 0,22 cubits RM
3,2" = 0,16 cubits RM
5,4" from East to 6,0" West = 0,26 cubits RM from East to 0,29 cubits RM
Let us see the picture again with measures in cubits RM:
The width of the horizontal passageway is not constant all the way to the subterranean chamber. At the entrance the calculated width is:
1,98 cubits RM - 0,22 cubits RM - 0,16 cubits RM = 1,60 cubits.
The original table of Flinders Petrie:
Source S5orig, Sect. 37, page 59
I have converted the table into cubits RM:
Section 5.3.3
The horizontal passageway :Comments and calculations to the drawing:
Acc. to section 5.2.4 the southern coordinates for the descending passageway are:Roof: 2339;2353
Floor: 2349;3373
In the table in section 5.3.2 following is informed:
The distance of the end of the descending passageway on floor level to the entrance of the horizontal passageway : 0,97 cubits RM ≈ 1 cubit NM (= 10 pixels)
Acc. to section 5.3.2 the roof of the horizontal passageway was lowered 0,3 cubits RM (=3 pixels)
The coordinate of the beginning of the horizontal passageway al roof level is 2339;2353 + 3 = 2339;3356
The height of the horizontal passageway is 1,72 cubits RM to 1,75 cubits RM acc. to table. (= 17 pixels) **
The distance of the end of the descending passageway on the floor level to the Recess is 10,57 cubits RM ( = 106 pixels) **
The distance of the end of the descending passageway on the floor level to the end of the Recess is 14,11 cubits RM ( = 141pixels) **
The Recess is 14,11 cubits RM - 10,57 cubits RM = 3,54 cubits long in North - South direction ( = 35 pixels) **
The distance of the end of the descending passageway on the floor level to the entrance of the Subterranean chamber is 16,78 cubits RM ( = 168 pixels)
The coordinate of the entrance to the Subterranean chamber at floor level is 2349-168;3373= 2181;3373
The coordinate of the entrance to the Subterranean chamber at roof level is 2181;3373-17= 2181;3356
The distance from the entrance of the Subterranean chamber to the Recess on the floor level is 16,78 cubits RM - 10,57 cubits RM - 3,54 cubits = 2,67 cubits ( = 27 pixels)
The Apex cut the floor at 2200;3373 and the roof at 2200;3356
The distance from the entrance of the Subterranean chamber to the Apex on the roof level is 1,94 cubits RM ( = 19 pixels)
The distance from the Apex on the roof level to the Recess is 0,73 cubits RM ( = 7 pixels) **
The Northern coordinate of the Recess at the roof level is 2349-106;3373-17 = 2243;3356
The Southern coordinate of the Recess at the roof level is 2343-35;3356 = 2308;3356
This gives a deviation of 1 pixel in the distance from the Apex to the Recess 2308-2200 = 8 pixels ( = 0,8 cubits ) compared to the measured 0,73 cubit RM
The height of the Recess is not available so I measured and calculated from a handwritten drawing made by Edgar:
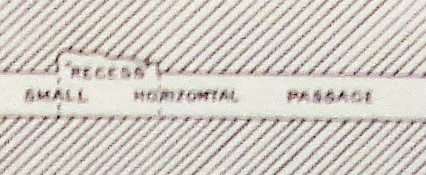
Source: The Great Pyramid Passages And Chambers" Volume 1 by John and Morton Edgar, 1910 Page 36, part of Plate X
Southern height: 16,78 cubits RM / 69 mm x 3,5 mm = 0,85 cubits ( = 9 pixels )
Northern height: 16,78 cubits RM / 69 mm x 2,0 mm = 0,49 cubits ( = 5 pixels )
Southern coordinate for the Recess at the roof : 2208;3356-9 = 2208; 3347
Northern coordinate for the Recess at the roof : 2243;3356-5 = 2243; 3351
** Remens:
I am convinced the ancient Egyptians used the unit remens here and there in their buildings. I am not sure when they preferred remens, but I keep an eye on it. Let us calculate some examples based on above measures:
The height of the horizontal passageway is 1,72 cubits RM to 1,75 cubits RM acc. to table = 2,432 remens RM to 2,475 remens RM ≈ 2,5 remens NM
The distance of the end of the descending passageway on the floor level to the Recess is 10,57 cubits RM = 14,948 remens RM ≈ 15 remens NM
The distance of the end of the descending passageway on the floor level to the end of the Recess is 14,11 cubits RM = 19,955 remens RM ≈ 20 remens NM
The Recess is 14,11 cubits RM - 10,57 cubits RM = 3,54 cubits long in North - South direction = 5,006 remens RM ≈ 5 remens NM
The distance from the Apex on the roof level to the Recess is 0,73 cubits RM : 1,032 remens RM ≈ 1 remen NM
In this little short passage we have following nominal measures in remens: 1 .. 2,5 .. 5 .. 15 .. 20. A coincidence ? Maybe not.
Section 5.3.4
The Recess is also called an Antechamber. I prefer to call it Recess as it does not look like a chamber.
The picture is taken towards the Northern part of the horizontal passageway and in the distant you can see the lowest part of the descending passageway. An interesting feature by all the passageways is they are squared even they are cut in the rock. They could have chosen round or oval passageways in the rock, but they have chosen the same pattern as it appears in the masonry.
You can clearly see that the ceiling is very rough. The walls and the floor are relatively well cut. Another interesting point is that all chambers small as well as large are directed westward. That might be the reason that the entrance and all the passageways are located Eastern of the East-West mid-plane of the pyramid, so the chambers more or less hit the East-West mid-plane. We will keep in eye on this later on with the top view drawings.
The Recess is very irregular and the measures are according to Petrie in section 5.3.3:The width at the Northern end: 1,53 cubits RM at roof level.
The width at the Northern end: 1,59 cubits RM at floor level.
The width at the Southern end: 1,55 cubits RM at roof level.
The width at the Southern end: 1,60 cubits RM at floor level.
(In the drawings I choose 16 pixels)
The height at Eastern wall
at the Northern end
: 1,72 cubits RM
The height at Western wall
at the Northern end
: 1,75 cubits RM
The height at Eastern wall at the Southern end : 1,50 cubits RM
The height at Western wall
at the Southern end is not measured.
At the Western side there is a granite block, which has no function and might have been placed there by researchers or intruders.
Source: The Great Pyramid Passages And Chambers" Volume 1 by John and Morton Edgar, 1910
The next picture
is taken towards the Southern part of the
horizontal passageway and in the distant you can see the opening to the Subterranean Chamber, where Judah is standing. Again, you can see the rough ceiling and a large granite block which do not
belong to anything.
You can clearly see that the ceiling is very rough.
A common theory is that the workers started here to make the Subterranean Chamber, but gave up and continued southward.
I am not so sure about this
explanation. The reason is there is a natural crack or fissure in the roof and the floor, so they had to cut away certain parts of the rock to stabilize
the roof of safety reasons.
Source: The Great Pyramid Passages And Chambers" Volume 1 by John and Morton Edgar, 1910
Section 5.3.5
Let us see the Subterranean chamber. First some pictures taken by Edward and his crew in 1910 to get an overview of this complex chamber.
Underneath is a picture taken from the mid of the chamber with the Eastern wall at the right side. You can see the entrance to Horizontal passageway in the Northern wallr. On the Northern wall a graffiti is made by visitors/researchers. Also here you can see the cutting style so it appears like the other chambers build up of stones.
In the bottom of the picture you can see a part of the so-called Pit.
Did they try to make an illusion so it looks like you are in the masonry and not somewhere under the masonry in the rock ?
Imagine how it might have been to cut in the rock in a dusty and inhuman environment. My deepest respect to the ancient Egyptian workers.
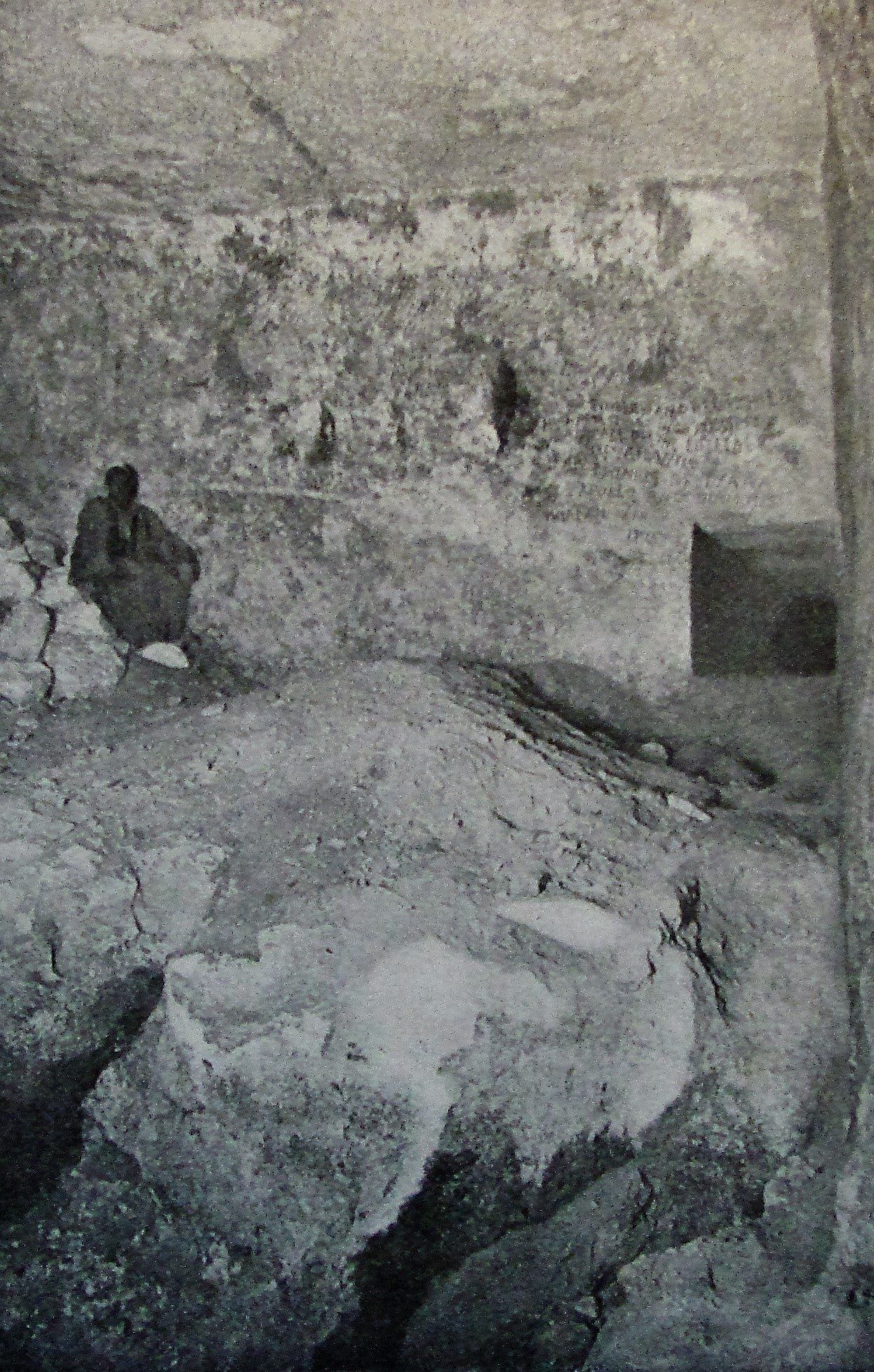
Source: The Great Pyramid Passages And Chambers" Volume 1 by John and Morton Edgar, 1910
Underneath is a view towards the eastern wall.
The photo is taken from the trench between the two mounds. A helper is entering from the horizontal passageway on the left side (Northern) and another helper is in the pit and everything looks clean and nice from this view. Edgar is walking toward South.
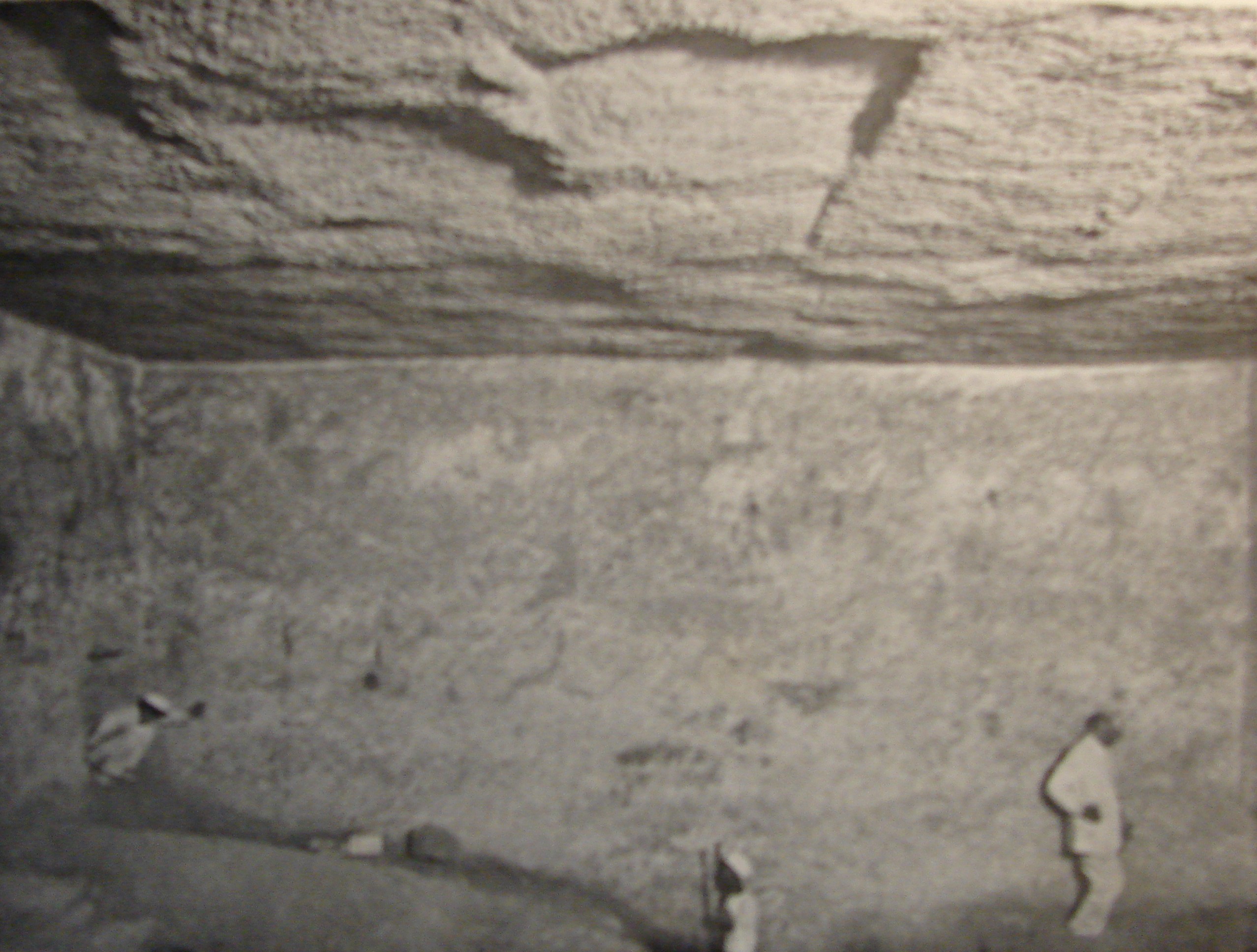
Source: The Great Pyramid Passages And Chambers" Volume 1 by John and Morton Edgar, 1910
Section 5.3.6
The height varies a lot due to the rubble and an unfinished floor as you can see on the picture below. It is taken toward the North-West corner, North is on the right hand and South on the left.
It was impossible for Petrie to measure the Western wall properly, so he measured the length 4,85 cubits RM away from the Western wall. The measured length is at that point 15,98 cubits RM
≈ 16 cubits NM, but we do not have the correct measure for the length of the Western wall.
Remember this chamber has been cut out of the underground. It is amazing the workers so eagerly cut the sharp corners especially at the roof. The longer I study the old picture the more I doubt the chamber is unfinished as many think.
Yes, it looks like they gave up and proceeded somewhere else, if we compare the finish of the chamber with the other chambers and passageways in the complete masonry.
I have a peculiar feeling the mounds, the trench and the pit are made intentionally ! If the rubble was moved away it seems there are steps, where you can sit or stand.
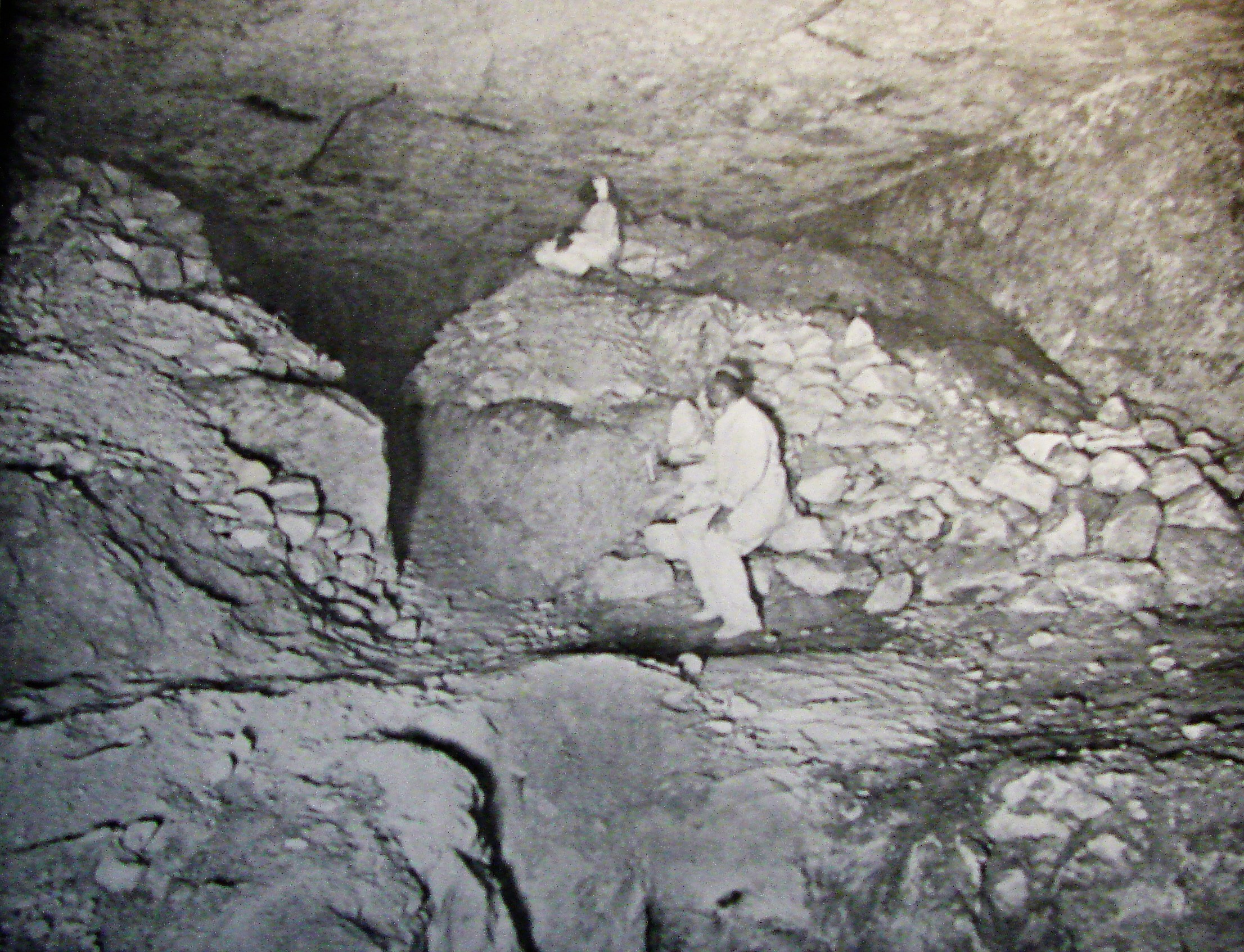
Source: The Great Pyramid Passages And Chambers" Volume 1 by John and Morton Edgar, 1910
Section 5.3.7
The next picture is taken towards the North - West corner.
Behind the northern mound there is a little ridge of rock. The boy embraced it and looked at an recess in the western wall. The purpose of the ridge and the recess is unknown. The roof of the little recess in the western wall has a light grey area, which could be a shadow or the remains of the smoke from a candle light.
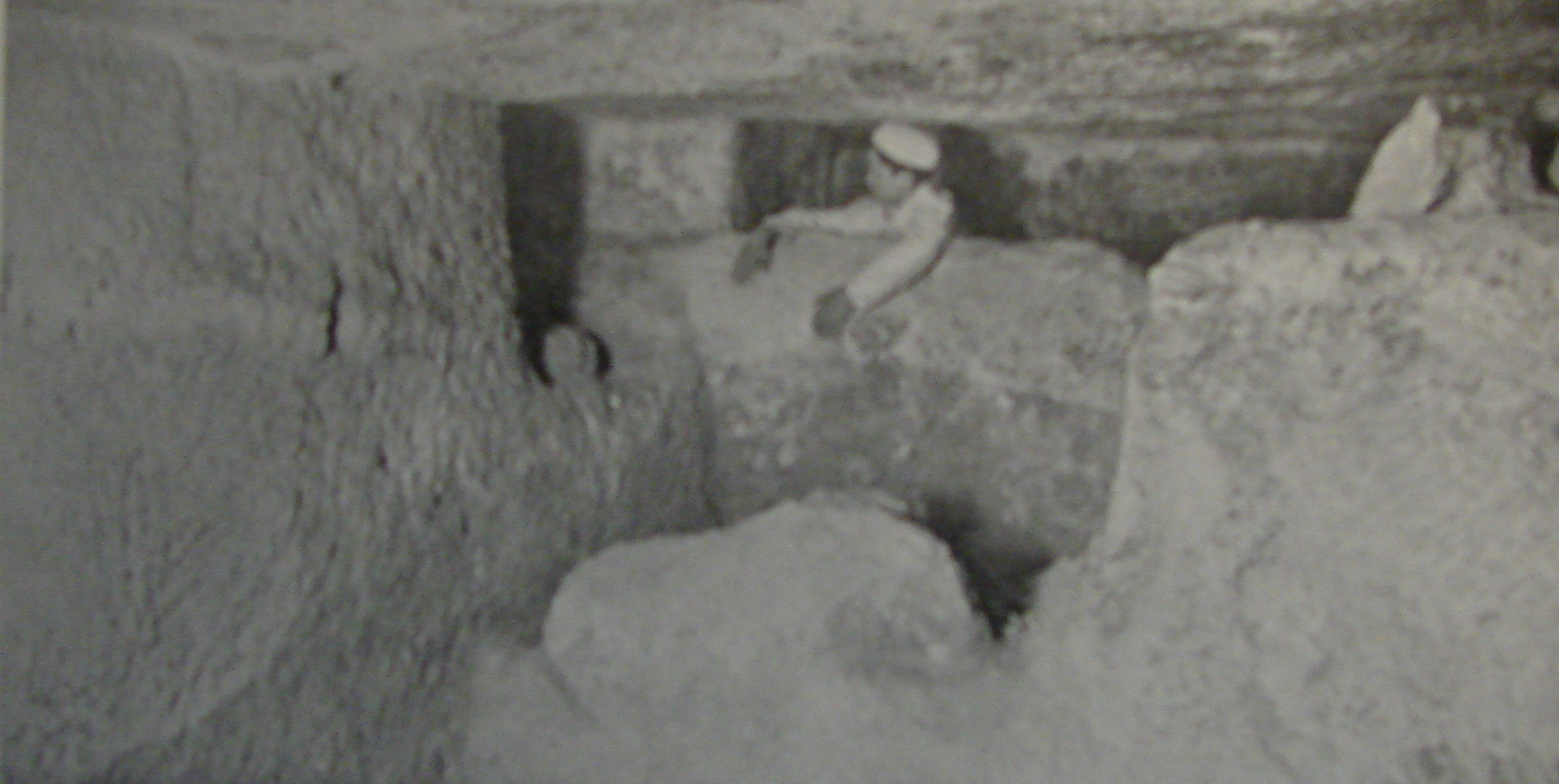
Source: The Great Pyramid Passages And Chambers" Volume 1 by John and Morton Edgar, 1910
Section 5.3.8
The next picture is taken from the northern wall towards the pit and the entrance to the southern horizontal passageway.
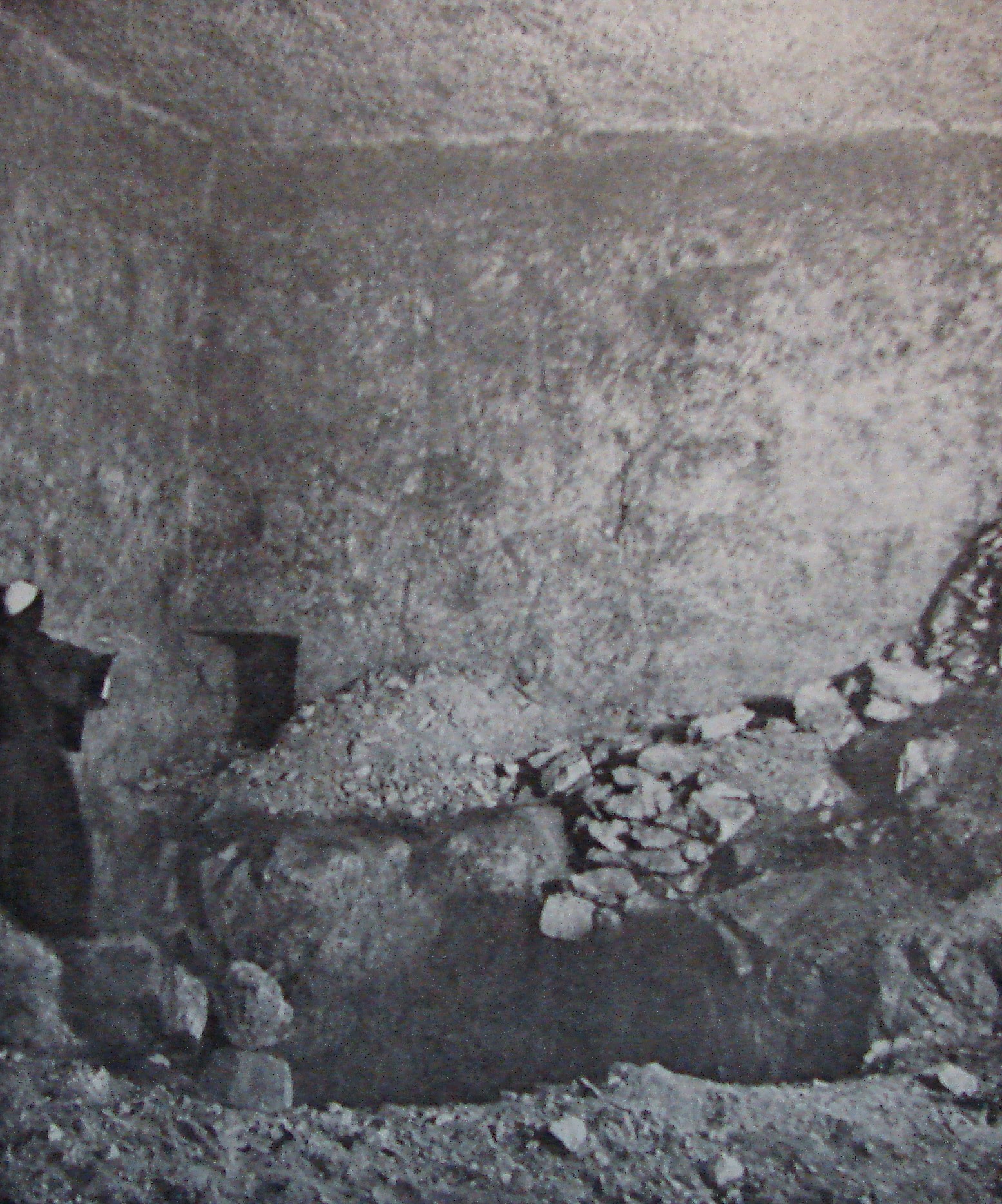 Source: The Great Pyramid Passages And Chambers" Volume 1 by John and Morton Edgar, 1910
Source: The Great Pyramid Passages And Chambers" Volume 1 by John and Morton Edgar, 1910
Section 5.3.9
The same angle, but the rubble is removed from the floor.
The South-East corner of the roof is well made.
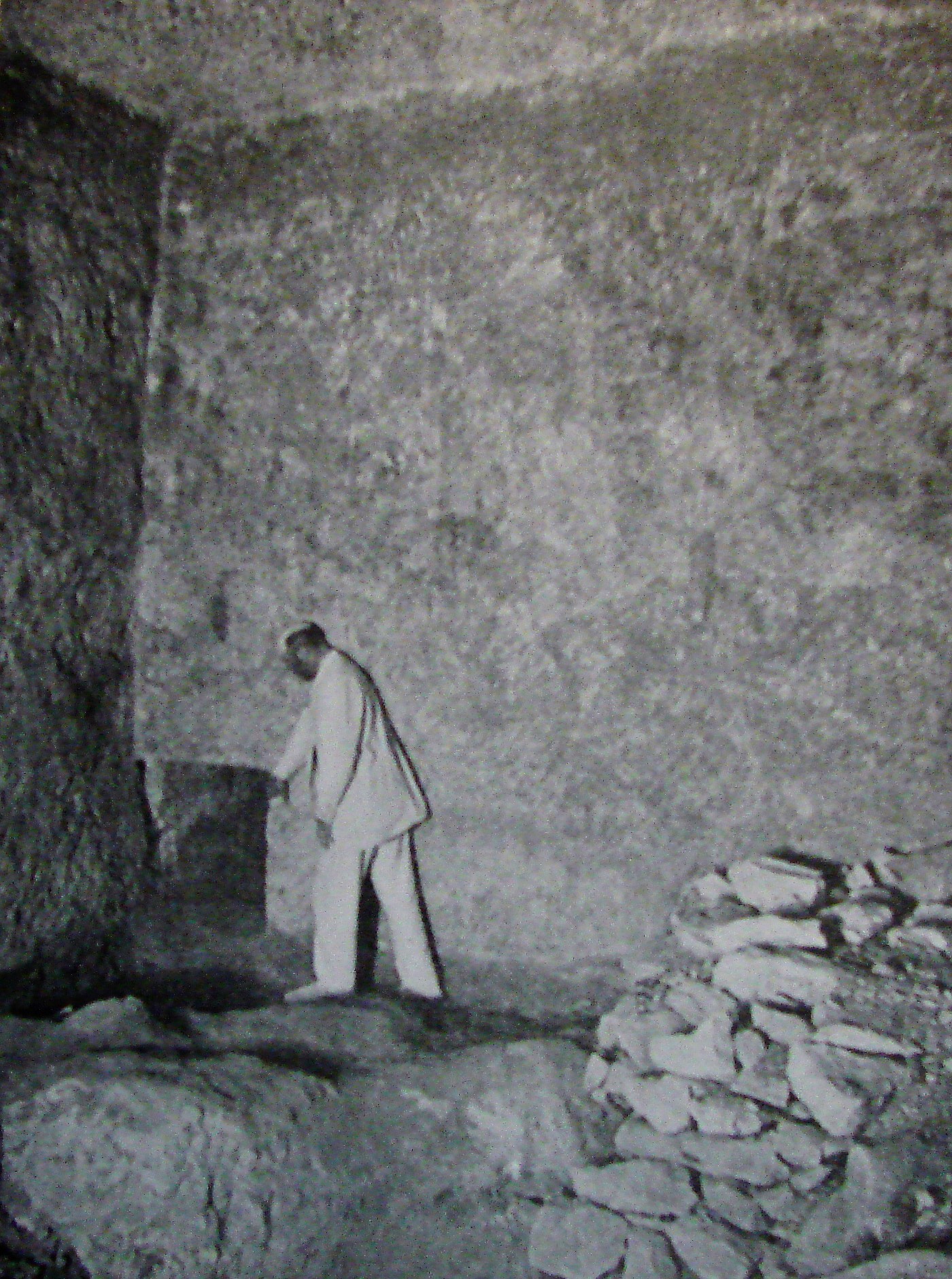
Source: The Great Pyramid Passages And Chambers" Volume 1 by John and Morton Edgar, 1910
Section 5.3.10
We miss measurements in the next sections, however, Petrie did inform about some measurements related to the Subterranean chamber, he wrote:"The lower - eastern - part of the floor, 140 below the roof, which is comparatively flat, is, nevertheless, very irregular and roughly trenched, quite unfinished. The best worked floor surface is just around the square shaft, 198 below the roof, and about 40 below the main part of the floor, which is 155 below roof on a knob of rock beside the shaft. The square shaft is not parallel to the chamber, but is placed nearly diagonally. Its distances to the walls are, N.W. corner 135 to N. wall; N.E. corner 60 to E. wall; S. E. corner 90 to S. wall. Its sides are N.E. 68 to 75; S. E. 82 1/2; S. W. 80; N.W. 70 above, 79 below ( the N. corner being rounded above); N. to S. diagonal 100. The S. E. and sides stop at 67 deep, or 265 below roof, or 1.321 under pavement; leaving a ledge about 20 inches wide, a second or deeper part of the shaft goes downwards, the N. E. sides being continuous with those of the upper part; it is, in fact, a smaller shaft descending out of the N. corner of the larger. The sides of the smaller shaft are, N. E. 57 ? S. E. 53 ? S. W. 60, N. W. 56. The original depth of the smaller shaft I could not see, it was apparently about 40 inches according to Vyse, when Perring sunk his round shaft down of the ancient square shaft. This hole in the dimly-lighted chamber, about 30 feet deep ( with water in it after heavy rains have rushed down the entrance passage), and with a very irregular and wide opening, makes measurement about here somewhat unpleasant."
(S5orig-[S37]-P60-L19-38).
My comments to Petrie:
First some conversions from inches as they appear above.
I have converted the measures in inches to cubits in the above notes of Flinders Petrie and deleted some parts of it to make it a bit more user friendly:
"The lower - eastern - part of the floor, 6,79 cubits RM below the roof,
The best worked floor surface is just around the square shaft, 9,60 cubits RM below the roof, and about 1,94 cubits RM below the main part of the floor, which is 7,52 cubits RM below roof on a knob of rock beside the shaft.
The square shaft is not parallel to the chamber, but is placed nearly diagonally.
Its distances to the walls are:
N.W. corner 6,55 cubits RM to N. wall
N.E. corner 2,91 cubits RM to E. wall
S. E. corner 4,37 cubits RM to S. wall.
Its sides are:
N.E. 3,30 cubits RM to 3,64 cubits RM
S. E. 4,00 cubits RM
S. W. 3,88 cubits RM
N.W. 3,39 cubits RM above, 3,83 cubits RM below
N. to S. diagonal 4,85 cubits RM.
The S. E. and sides stop at 3,25 cubits RM deep, or 12,85 cubits RM below roof, or 64,06 cubits RM under pavement
leaving a ledge about 0,97 cubits RM inches wide, a second or deeper part of the shaft goes downwards,
The sides of the smaller shaft are:
N. E. 2,76 cubits RM ?
S. E. 2,57 cubits RM ?
S. W. 2,91 cubits RM,
N. W. 2,72 cubits RM.
The original depth of the
smaller shaft I could not see, it was apparently about 1,94 cubits RM inches
according to Vyse, when Perring sunk his round shaft down of the ancient square
shaft. This hole in the dimly-lighted chamber, about 17,46 cubits RM deep ( with
water in it after heavy rains have rushed down the entrance passage), and with
a very irregular and wide opening, makes measurement about here somewhat
unpleasant."
(S5orig-[S37]-P60-L19-38) – edited.
From all the above data it should be possible to reconstruct some parts of the underground chamber, but for other parts I have to measure the lengths of a drawing published by Edgar. I am not proud of this method, but it is the only chance I have to get all the data. On the other hand, there is so much gravel in the chamber and the interior parts are so irregular that it makes sense to compromise on the overall accuracy of this work. The measured distances are in mm DM and 52,5 mm DM is equal to 15,8 cubits RM.
1 mm DM in this drawing is 15,8 cubits RM / 52,5 mm DM = 0,3 cubits.
The drawing I used for this purpose is Plate X below:
Source: The Great Pyramid Passages And Chambers" Volume 1 by John and Morton Edgar, 1910 Page 36 part of Plate X
Section 5.3.11
Let us have a look on the Subterranean Chamber:From the right to left you can see the southern part of the horizontal passageway, the Recess, the Apex (the vertical line), the Subterranean Chamber and another horizontal passageway to the South. In this drawing I have not shown the two mounds and the trench between them as they are covered by gravel and stones. It is not known why there is so much gravel and stones in this chamber. It gives the impression the chamber is not finished, and the workmen left the chamber in a hurry. Again, I must express my doubt against the impression. I hope one day the gravel and stones will be removed once for all, so researchers can measure the mounds and the trench more accurately, and we will hopefully get the full idea with this chamber.
The lower parts of the chamber show a pit and I must admit it was difficult to draw it. Especially the southern part (the dotted lines) can be seen on the handwritten drawing of Edgar, but Petrie did not mention this part at all.
In the bottom of the pit there is still a lot of gravel and stones, which was not removed by Petrie. Other researchers have tried in vain to remove the gravel and with a long stick tried to measure the depth. How deep the pit is remains unknown. The function of the pit is also unknown, though Petrie thought it was a drain. Of course, it is possible the heavy rain which hit the pyramid disappear in the pit as it is the lowest point in the pyramid. However, maybe the pit also had a religious meaning, it points downwards to the Underworld.
Please see the drawing of Edgar again:
Source: The Great Pyramid Passages And Chambers" Volume 1 by John and Morton Edgar, 1910 Page 36 part of Plate X
Imagine the two mounds and the trench are the The Nile and its banks. If my theory is right, it proves the Subterranean chamber is not unfinished, but is made of a purpose.
Below is my photo from my trip on the Nile in 1988. One of the banks possibly shows what they had in mind when they made the two "mounds" in the chamber.
If you compare a part of the drawing with a part of the picture, it is easy to see the similarity in the layering :
Section 5.3.12
Here is the distances from pavement level to different parts of the lower parts of the pyramid structure and other major distances all in cubits:According to the table in section 5.3.2 the measures are as follows:
Level below pyramid pavement at "Lo S. Passage, End" : -57,42 cubits at the roof gives a vertical coordinate : 2800 + 574 = 3374.Level below pyramid pavement at "S. Door of Large Chamber" : -57,61 cubits at the roof gives a vertical coordinate : 2800 + 576 = 3376.
Level below pyramid pavement at "Large Chamber, E. wall " : -51,21 cubits at the roof gives a vertical coordinate : 2800 + 512 = 3312.
Horizontal distance from northern end of "Lo S. Passage, End" to "Lo S. Passage, End" : 49,08 cubits - 17,75 cubits = 31,33 cubits.
Horizontal distance from Apex to " Lo S. Passage, End" : 49,08 cubits gives a horizontal coordinate.
Section 5.3.13
More measures and distances in cubits, closer:The measures are as follows:
Acc. to the table in section 5.3.2 : "Large chamber, E. wall", "E. wall" : 15,81 cubits RM. (The western wall was not possible to measure so Petrie was forced to measure 4,85 cubits RM from the western wall, the result was 15,98 cubits RM and indicates the chamber is not perfectly rectangular.
The discrepancy is 0,17 cubits, which
is acceptable in this chamber).
Acc. to section 5.3.12, the level below pyramid pavement at "S. Door of Large Chamber" is -57,61 cubits at the roof. As the level below pyramid pavement at "Large Chamber, E. wall " is -51,21 cubits, the southern wall from the roof of the chamber to the roof of the southern passageway is 57,61 cubits - 51,21 cubits = 6,4 cubits.
Acc. to the table in section 5.3.2 : "Distance from End of E. P. Floor" at "S. Door at Large Chamber" is 32,59 cubits and the "Lo S. Passage, End" is 63,92 cubits, the total length of the southern passageway is 63,92 cubits - 32,59 cubits = 31,33 cubits.
Acc. to the table in section 5.3.2 : "Height" at "Lo S. Passage, End" is 1,43 cubits RM at East and 1,42 cubits RM at West, I have chosen to show 1,43 cubits.
Acc. to the table in section 5.3.2 : "Height" at "S. Door of Large Chamber" is 1,5 cubits RM.
Acc. to section 5.3.10 Plate X the step down into the chamber is measured to 1,5 mm DM equal to 1,5 mm DM x 0,3 =0,5 cubits.
Acc. to section 5.3.10 the distance from the "S. E. corner" of the pit is 4,36 cubits RM "to S. wall".
Acc. to section 5.3.10 "The best worked floor surface is just around the square shaft, 9,60 cubits RM below the roof", but it is not clear exactly where around the square shaft it is measured.
The first step down in the pit is 9,6 cubits RM - 0,5 cubits DM -1,5 cubits RM - 6,4 cubits = 1,2 cubits and the horizontal length of this step is acc. to section 5.3.10 Plate X is measured to 4 mm DM equal to 4 mm DM x 0,3 =1,2 cubits. .
The length of the floor from the southern wall to the first step is : 4,36 cubits RM - 1,2 cubits DM = 3,16 cubits.
Acc. to section 5.3.10 "The S. E. and sides stop at 3,25 cubits RM deep, or 12,85 cubits RM below roof, or 64,06 cubits RM under pavement
leaving a ledge about 0,97 cubits RM inches wide, a second or deeper part of the shaft goes downwards".
Acc. to section 5.3.10 Plate X the last step down is measured to approx. 6 mm DM equal to 6 mm DM x 0,3 = 1,8 cubits. The last little horizontal steps are measured to approximately 1 mm DM equal to 1 mm DM x 0,3 = 0,3 cubits.
Acc. to section 5.3.10 Plate X the width of the pit is measured to approx. 10 mm DM equal to approx. 10 mm DM x 0,3 = approx. 3 cubits.
Acc. to section 5.3.10 the "N. to S. diagonal" of the pit is 4,85 cubits RM.
The mid-width of the pit is 4,85 cubits RM - 0,97 cubits RM = 3,88 cubits.
Acc. to section 5.3.10 the "N.W. corner" of the pit "to N. wall" is 6,55 cubits RM.
Acc. to section 5.3.10 Plate X the next horizontal steps are measured to 2 mm DM equal to 2 mm DM x 0,3 = 0,6 cubits.
The roof of the chamber has the vertical coordinate : 2800 +512 = 3312, as the roof is 51,21 cubits RM under pavement according to section 5.3.12.
The vertical coordinate of the roof of the northern horizontal passageway is 3356 according to section 5.3.3. The height of the northern wall from the roof to the roof of the passageway is 3356 - 3312 = 44 which is 4,4 cubits.
According to section 5.3.3 the vertical coordinate at the floor in the end of the passageway is 3373 as the height of the passageway is 1,7 cubits ( 3356 +17 = 3373 ).
Acc. to section 5.3.10 the northern wall is 7,52 cubits RM, which gives a step down of 7,52 cubits RM - 1,7 cubits RM - 4,4 cubits = 1,42 cubits.The vertical coordinate of the floor at the northern wall is 3373 + 14 = 3387.
There is a pile between the northern wall and the pit, which highest point is 6,79 cubits RM under the roof of the chamber acc. to section 5.3.10.
The visible height of the northern side of the pit is acc. to section 5.3.12 : 3387 - 3459 = 72 equal to 7,2 cubits.
The vertical coordinate 3459 will be explained in section 5.3.14
Section 5.3.14
Underneath are the coordinates:According to section 5.3.3 the coordinate where the roof of the horizontal passageway hit the northern wall is 2181;3356
According to section 5.3.12 the vertical coordinate of the roof of the Subterranean chamber is 3312. The northern corner at the roof is then 2181;3312
The southern corner at the roof of the Subterranean chamber is 2181 -158; 3312 = 2023;3312
The coordinate of the roof of the southern horizontal passageway where the roof hit the southern wall is 2023;3312 + 64 = 2023;3376
According to section 5.3.12 the vertical coordinate of the roof of the southern horizontal passageway is 3374. The coordinate at the most southern part of the roof is then 2023 - 313;3374 = 1710;3374
The coordinate of the floor at the most southern part of the southern horizontal passageway is 1710;3374+14 = 1710;3388
The coordinate of the floor of the southern horizontal passageway where the floor hit the southern wall is 2023;3376+15 = 2023;3391The coordinate of the southern corner of the floor of the first step is 2023;3391 + 5 = 2023;3396
The coordinate of the northern part of the floor of the first step is 2023 + 32;3396 = 2055;3396
The coordinate of the southern corner of the floor of the second step is 2055;3396 + 12 = 2055;3408
The coordinate of the northern part of the floor of the second step is 2055 + 12;3408 = 2067;3408
The coordinate of the southern corner of the floor of the third step is 2067;3408 + 33 = 2067;3441
The coordinate of the northern part of the floor of the third step is 2067 + 10;3441 = 2077;3441
The coordinate of the southern corner of the floor of the fourth step is 2077;3441 + 18 = 2077;3459
The coordinate of the northern part of the floor of the fourth step, where the last part pit continues downwards is 2077 + 3;3459 = 2077;2080
The coordinate of the floor of the southern horizontal passageway where the floor hit the southern wall is 2081;3373 according to section 5.3.3
The northern upper corner of the pit is 2081 - 66;3373 = 2115;3373
The northern lowest corner of the pit is 2115;3373 + 72 = 2115;3459
The southern coordinate of the northern step of the lowest part of the pit is 2115 - 6;3459 = 2109;3459
The width of the lowest part of the pit is according to the horizontal coordinates is 2109 - 2080 = 29 equal to 2,9 cubits which divert 0,1 cubit and is caused by roundings.
Section 5.3.15
Top view of the Entrance, the descending passageway, the horizontal passageway and the recess (or antechamber):
Closer to the horizontal passageway and the Recess:
Section 5.3.16
Please observe coordinates in top view are changed to E-W;N-S.Acc. to section 5.2.7 the eastern position wall is 2051 and the western wall is 2071.
Acc. to section 5.3.3 the horizontal passageway starts at the North-South coordinate 2349, in both East and West.
The horizontal passageway starts at 2051;2349 at the eastern wall and at 2071;2349 at the western wall, both coordinates at floor level, which is indicated by the blue dotted line.
The width of the descending passageway, continues in the beginning of the horizontal passageway at floor level and is mentioned in section 5.2.6 to be 1,98 cubits RM.
In the drawing in section 5.3.3 the length from the beginning of the horizonal passageway to the beginning of the Recess at the roof level is 9,57 cubits. The length from the beginning of the horizonal passageway to the beginning of the Recess at the floor level is 10,57 cubits. The horizontal length at floor level from the point where the descending ends to the narrowed entrance in the horizontal passageway is 10,57 cubits -9,57 cubits = 1 cubit, which is equal to 10 pixels.
In the table 5.3.2 the "Distance from End of E.P. Floor" at "Beginning of Horizontal Passage" is 0,97 cubits RM, I have chosen a value rounded up to 1 cubits. Under all circumstances it gives 10 pixels for the drawings.
The descending passageway with the width of 1,98 cubits RM ends at the coordinates:
Eastern wall : 2051;2349-10 = 2051;2339
Western wall : 2071;2349-10 = 2071; 2339
Acc. to section 5.3.2 the narrowed entrance passageway has a flat end leaving a margin of 0,22 cubits RM in the eastern side and 0,16 cubits RM at the western side. In pixels both measures are equal to 2 pixels. The top view coordinates for the beginning of the narrowed horizontal passageway is:
Eastern wall : 2051+2;2039 = 2053;2339
Western wall : 2071-2;2039 = 2069;2339
The width is narrowed to : 1,98 cubits RM - 0,22 cubits RM - 0,16 cubits RM = 1,6 cubits.
In the table 5.3.2 the "Width E. to W." at "Beginning of Horizontal Passage" is 1,60 cubits RM.
The narrowed entrance passageway with the flat end is a peculiar construction. There are different explanations for it:
1. Design.
Maybe they wished to make a doorway to indicate the entrance to something different.
2. Technical.
There are fissures in the horizontal passageway, they might had in mind that this construction was necessary to stabilize the roof.
3. Religious.
An unknown religious aspect. Doorways for the souls Ka and Ba were quite common, but usually they were closed.
The width of the North side of the Recess from eastern to western wall is according to the table is 3,41 cubits RM according to section 5.3.2
The width of the South side of the Recess from eastern to western wall is according to the table is 3,51 cubits RM according to section 5.3.2
The width of the narrowed horizontal passageway is 1,6 cubits RM.
The length of the northern wall in the Recess is 3,41 cubits RM - 1,6 cubits RM = 1,81 cubits, which is equivalent to 18 pixels.
The Recess extents into the western wall from 2069;2339-96 = 2069;2243 to 2069+18;2243 = 2087;2243 as the width of the North side according to the table is 3,41 cubits RM.
On the South side the wall in the Recess is 3,51 cubits RM - 1,6 cubits RM = 1,91 cubits, which is equivalent to 19 pixels.
The Recess extents into the western wall from 2069;2343-35 = 2069;2208 to 2069+19;2243 = 2088;2208 as the width of the South side according to the table is 3,51 cubits RM.
According to the table in section 5.3.2 and the drawing in section 5.3.3 the distance from the southern wall to the mid-plane of the pyramid is 0,73 cubits equal to 38 cm.
According to the same table the distance from mid-plane to the northern doorway of the the Subterranean chamber is 1,94 cubits or very close to 2 cubits. Was this position intentional or was it their intention to let the doorway hit the mid -plane ? Under all circumstances is the distance from the southern wall of the Recess to the doorway 0,73 cubits + 1,94 cubits = 2,67 cubits, which is verified by the table in section 5.3.2 : 16,78 cubits RM - 14,11 cubits RM = 2,67 cubits (=27 pixels in the drawing).
The coordinate of the western corner of the northern doorway in the Subterranean chamber is 2069;2208-27 = 2069;2181
Section 5.3.17
Topview of the Subterranean chamber:From the northern doorway :
According to section 5.3.15 the western corner of the northern doorway the coordinate is 2069;2181.According to the table in section 5.3.2 the width of the northern doorway is 1,61 cubits RM at the floor, which in this drawing is indicated as 1,6 cubits (= 16 pixels).
The doorway coordinate at the eastern wall is 2069-16;2181 = 2053;2181
According to the table in section 5.3.2 the length of the northern wall from the eastern wall to the western wall is 26,84 cubits RM (= 268 pixels).
The north - west corner of the chamber has the coordinate 2053+268;2181 = 2321;2181
According to the table in section 5.3.2 the length between the northern and southern walls was measured 4,85 cubits RM from the western wall. The result was 15,98 cubits RM. The length of the southern wall was not possible to measure, so we must assume the angles between the walls are more or less 90°, which leaves the length of the western wall more or less the same as the eastern wall, which is 15,81 cubits RM (= 158 pixels).
The unexpected length of the 15,98 cubits RM indicates the chamber is not perfectly rectangular, but it is very close. Of the same reason the drawing is a bit misleading.
The coordinate of the southern doorway at the eastern wall is 2053;2181-158 = 2053;2023.
According to the table in section 5.3.2 the southern doorway is 1,43 cubits RM (=14 pixels).
The coordinate of the western corner of the southern doorway is 2053+14;2023 = 2067;2023
According to the table in section 5.3.2 the length of the southern wall from the eastern wall to the western wall is 26,87 cubits RM (= 269 pixels).
The south - west corner of the chamber is 2053+269;2023 = 2322;2023
An interesting feature of the Subterranean chamber is the location:
The east -west mid of the southern wall of the chamber is 2322 - (2322- 2067)/2 = 2195
The east -west mid of the northern wall of the chamber is 2321 - (2321- 2069)/2 = 2195
In both cases very close to the mid - plane of the pyramid, which is 2200. A difference of 2200 - 2195 = 5, which is only 0,5 cubits ( or 26,2 cm ) !
I am really impressed.
The southern passageway starts in the southern doorway at the coordinates 2053;2023 at the eastern side and 2067;2023 at the western side.
In the table in section 5.3.2 are lengths north - south lengths from the end of the descending passageway at floor level into the southern passageway. For each measure is informed the widths as well which are indicated in the drawing.
The first length is 36,86 cubits RM (= 369 pixels) and at that point the width of the passageway is 1,32 cubits RM at the floor.
The coordinates of the first point are 2053;2349-369 =2053;1980 on the east wall and 2067; 2349-369 = 2067;1980 on the west wall.
The second length is 43,65 cubits RM (= 437 pixels) and at that point the width of the passageway is 1,29 cubits RM at the floor.
The coordinates of the second point are 2053;2349-437 =2053;1912 on the east wall and 2067; 2349-437 = 2067;1912 on the west wall.
The third length is 50,44 cubits RM (= 504 pixels) and at that point the width of the passageway is 1,41 cubits RM at the floor.
The coordinates of the third point are 2053;2349-504 =2053;1845 on the east wall and 2067; 2349-504 = 2067;1845 on the west wall.
The forth length is 57,23 cubits RM (= 572 pixels) and at that point the width of the passageway is 1,45 cubits RM at the floor.
Edgar mentioned:
"At a distance of 36 feet from the doorway the passage curves slightly to the west, but 6 feet further on it curves back to its original southerly direction."
(S1-P157-L22-24).
My comments:
36 feet = 20,96 cubits RM (= 210 pixels)
6 feet = 3,49 cubits RM (= 35 pixels)
These measures are considered to be approximately.
The first bend is at 2023 - 210 = 1813
The second bend is at 1813 - 35 = 1778, as the measures of Edgar are approximately I replace this position with 1777 which is calculated from the measures of Petrie (see underneath).
The coordinates of the first bend are:
Eastern wall: 2063;1813 and western wall : 2067;1813
According to the table in section 5.3.2 the distance from the mid line of the pyramid to east is at the end of the mid of the passageway 13,44 cubits RM (= 134 pixels).
The mid of the end of the passageway is located at 2200 -134 = 2066
At the end of the passageway the width is 1,26 cubits RM (= 13 pixels).
The east - west coordinate at the east wall is 2066 - 13/2 = 2060
The east - west coordinate at the west wall is 2066 + 13/2 = 2073
According to section 5.3.14 the southern coordinate of the passageway is 1710, which leaves the coordinates of the end of the passageway:
East : 2060;1710
West : 2073;1710
The coordinates of the forth point and the second bend are 2060;2349-572 =2060;1777 on the east wall and 2060+15; 2349-572 = 2075;1777 on the west wall, as the width is 1,45 cubits RM.
The length to the end is 63,92 cubits RM (= 639 pixels) and at the end the width of the passageway is 1,29 cubits RM at the floor.
The coordinates of the end point are 2060;2349-639 =2060;1710 on the east wall and 2060; 2349-639 = 2060;1710 on the west wall.
Section 5.3.18
The next part is the interior parts of the Subterranean chamber. The floor, the pit, the knoll, the trench and the mounds are more or less covered with stones and gravel, so measurements were not exact and the overview is more or less gone. Only the pit and the dimensions of the walls and doorways are measured by Petrie. The lengths of the trench, the mounds and the little recess are only described by the drawing of Edgar, see plate X in section 5.3.10. However, I have tried to make a drawing of the chamber. The measurements of Petrie are of highest priority, the drawing of Edgar has a lower priority, but has been necessary.
As the measures of the pit are not complete, I have in the first place chosen to print a question mark, where the pit should have been.Section 5.3.19
The grey colors indicate the height/depth of the different areas, the darker the area is, the deeper it is.Section 5.3.20
The mounds will be explained later as their sizes are based on a drawing of Edgar.We focus instead of the sizes of the pit.
According to section 5.3.10 we know following dimensions of the pit:
Its distances to the walls are:
N.W. corner 6,55 cubits RM to N. wall
N.E. corner 2,91 cubits RM to E. wall
S. E. corner 4,37 cubits RM to S. wall.
Its sides are:
N.E. 3,30 cubits RM to 3,64 cubits RM
S. E. 4,00 cubits RM
S. W. 3,88 cubits RM
N.W. 3,39 cubits RM above, 3,83 cubits RM below
It is obviously clear we miss measuring data to draw the pit in the East-West and North-South axis. From the above mentioned measurements I have made a sketch.
The measures in the sketch are in cubits RM from Petrie as mentioned above. I have drawn dotted lines to make imaginary triangles.
Section 5.3.21
In the next sketch I have named the sides of the triangles.Section 5.3.22
In the following I have calculated the sides of all the triangles to help to get the positions of the corners of the pit, ( "c" is an abbreviation of cubits):Section 5.3.23
Hereunder are the coordinates for the corners of the Subterranean chamber and the corners of the upper part of the pit added.The coordinates of the upper (or outer) corners of the pit are:
South : 2053+29+b1;2023+44 = 2053+29+18;2023+44 = 2100;2067
West: 2100+a4;2067+b4 = 2100+33;2067+20 = 2133;2087
North: 2133-b3;2087+a3 = 2133-18;2087+29 = 2115;2116
East: 2115-a2;2116-b2 = 2115-34;2116-13 = 2081;2103
Test South : 2081+b1;2103-a1 = 2081+19;2103-35 = ( 2100;2068 , which diverts by 0,1 cubits due to rounding in the calculations from cubits to pixels. )
Section 5.3.24
According to section 5.3.10 the sides of the lower (or inner) section of the pit are:"The sides of the smaller shaft are":
"N. E." 2,76 cubits RM "?"
"S. E." 2,57 cubits RM "?"
"S. W." 2,91 cubits RM,
"N. W." 2,72 cubits RM.
According to section drawing of Edgar in section 5.3.11 the N.W. corner of the upper section of the pit is the same as the lower section of the pit.
The coordinate of the N.W. corner of the lower section of the pit is therefore
2115;2116
The sides of the smaller imaginary triangles are named below.
Section 5.3.25
According to section 5.3.22 we know :b3 = 1,79 cubits and its hypotenuse = 3,4 cubits
a2 = 3,388 cubits and its hypotenuse = 3,64 cubits
The angle α2 = inv cos (3,388 cubits / 3,64 cubits) = 21,445°
The angle α3 = inv cos (1,79 cubits / 3,4 cubits) = 58,233°
As the lower and upper pit share the same northern coordinate, the angles are the same for the lower (or inner) pit.
As we only know the position of the northern corner of the lower or inner pit, we must calculate the positions (coordinates) of the other corners.
The western and eastern corners are relatively easy to calculate.
The southern corner is a bit more tricky as we miss a lot of measures. The procedure is to find the western and eastern coordinates first. These coordinates are the center points of imaginary circles with radius equal to the lengths of the South-West side and South-East side.
The calculation method can be read in details on the web site: Circle - Wikipedia under the section "Equations" and "Cartesian coordinates".
From Wikipedia:
Source: Circle - Wikipedia
The next step is to find the intersection between the two circles. This position is the coordinate of the southern corner of the lower part of the pit. Please observe the calculation involve an quadratic equation, which might have two results. In our case we have two results of which one of the them is out of expected range.
Please see the calculations underneath. This time it is handwritten, if you cannot read it, please contact me.
Section 5.3.26
The coordinates of corners of the lower part of the pit are:North : 2115;2116
East: 2089;2106
West: 2129;2093
South: 2102;2083
The North-South length between the northern and southern corners is : 2116 - 2083 = 33 pixels = 3,3 cubits.
The East-West length between the eastern and western corners is : 2129 - 2089 = 40 pixels = 4,0 cubits.
Section 5.3.27
The positions of the corners of the pit:New length is added on the upper pit:
The length from the western corner to the western wall : 2322 - 2133 = 189 pixels = 18,9 cubits
New lengths are added on the lower pit:
The length from the western corner to the western wall : 2322 - 2129 = 193 pixels = 19,3 cubits
The length from the eastern corner to the eastern wall : 2089 - 2053 = 36 pixels = 3,6 cubits
The length from the southern corner to the southern wall : 2083 - 2023 = 60 pixels = 6,0 cubits
Section 5.3.28
The two mounds and the ditch were not measured properly due to all the stones and gravel which more or less covered them. However, based on the drawing of Edgar, plate X, as mentioned in section 5.3.10 I have given it a try by converting certain positions in the drawing to coordinates as we know them.Please observe these coordinates are not accurate and can be adjusted if anybody clean up the chamber and measure again.
Here are the measuring points marked with red dots and numbers referring to the table underneath:
The measuring point numbers 1, 5, 6, 43, 46 and 47 are well known, but serve as reference points to make sure all other points are correct.
The table underneath show the cross reference between the numbers and the coordinates:The coordinates marked green are calculated this way with reference to the South-East corner with measuring point number 6, drawing coordinate 32;373 and master coordinate 2053;2023 :
The southern wall serve as reference for the conversion between the drawing of Edgar and cubits.
The length of the southern wall is 26,87 cubits according to section 5.3.17 and the pixel length in the drawing is 32;373 - 32;19 = 0;354 pixels.
The conversion factor is 354 pixels / 26,87 cubits = 13,1745441 pixels/cubit.
Please observe, measuring point number 46 has either a minor failure in the reading of the drawing or a rounding of the Master coordinate. The correct Master coordinate for number 46 is 2069;2181.The X value of the master coordinate :
The Y value of the master coordinate :
Section 5.3.29
From the coordinates in section 5.3.28 it is possible to make a better drawing. If you compare the drawing underneath with the preliminary drawing in section 5.3.19 you can see some changes:
- The pit is added.
- The knoll is removed as I have no exact data for its position, but we know it exits between the pit and the northern doorway. You can see the picture of the knoll in section 5.3.5
- Important comments about the North-West corner:
- The corner is changed a bit as the picture taken by Edgar of this corner is a bit different from his drawing. An old picture is always more valid than a handwritten drawing.
- This area is not well described and it seems the southern wall of the top of the northern mound is a bit thicker than shown in my drawing, but also partly broken .
- I have added the position of the boy as a reference point. (See the picture underneath).
Source: The Great Pyramid Passages And Chambers" Volume 1 by John and Morton Edgar, 1910
The picture shows the boy leaning over the thick wall looking at the Recess. In front of him is carved a hole out of the masonry. The North-West corner is also carved out, so there is enough space for the boy to stand there.
Many scientists are convinced the chamber is unfinished and the workers have left the chamber in a hurry. I am not convinced. Why should they carve out the masonry in this peculiar way, if there was no reason for it. Can the shown structures be used for a special purpose? Sure. In the Recess there is enough space for an oil lamp. If a boy can stand there in the corner, then a priest or a helper can also stand there. The hole in front of the boy can easily be filled with water, you can see line on the wall which separate the lower darker part where the water has been and an upper light part where the water did not hit. The broken southern part of the hole made it easier for the helper or the priest to pour the water into the Trench, which may be a symbol of the Nile.
Section 5.3.30
In the drawing underneath all the coordinates are added. In the North-West corner there is not enough space for the coordinates, so I have added numbers instead which in the table underneath refer to the coordinates.
| No. | Coordinates | |
| 23 | 2316 | 2141 |
| 24 | 2300 | 2141 |
| 25 | 2289 | 2141 |
| 30 | 2321 | 2147 |
| 31 | 2318 | 2149 |
| 32 | 2297 | 2150 |
| 33 | 2294 | 2152 |
| 34 | 2300 | 2157 |
| 35 | 2316 | 2157 |
| 36 | 2321 | 2161 |
| 37 | 2293 | 2161 |
| 39 | 2321 | 2164 |
| 40 | 2218 | 2166 |
| 41 | 2318 | 2168 |
Section 5.3.31
Underneath I have added all the lengths. The lengths, which were known, are calculated from the coordinates.
The calculation method is:
Where the coordinates are ( X1;Y1) and ( X2;Y2)
Section 5.3.32
I have not enough data to draw the heights of the mounds as they are filled up with the stones and gravel. So, I leave the the Subterranean chamber for now.