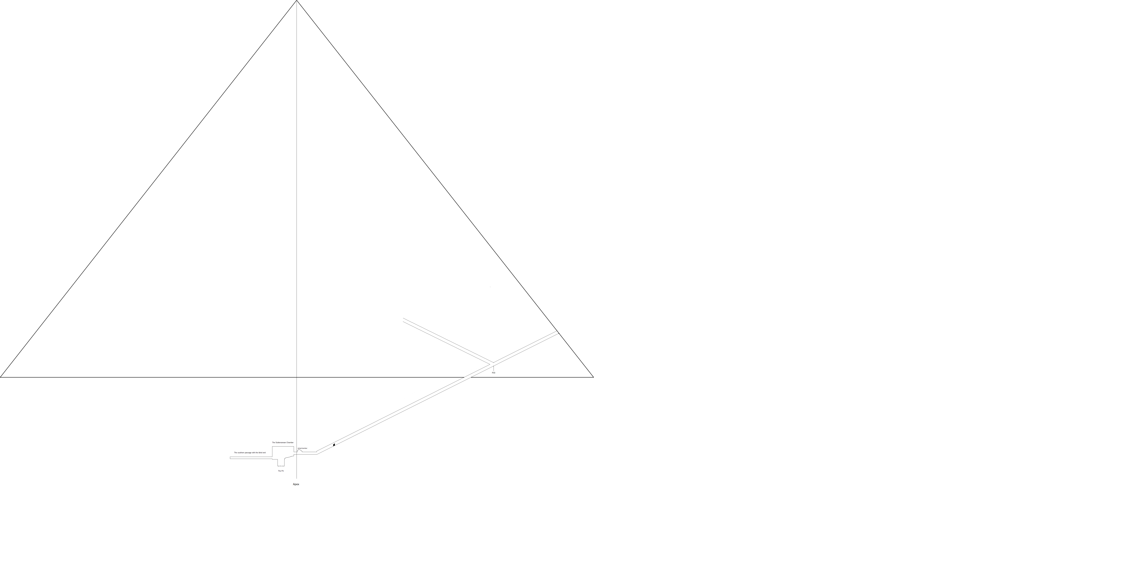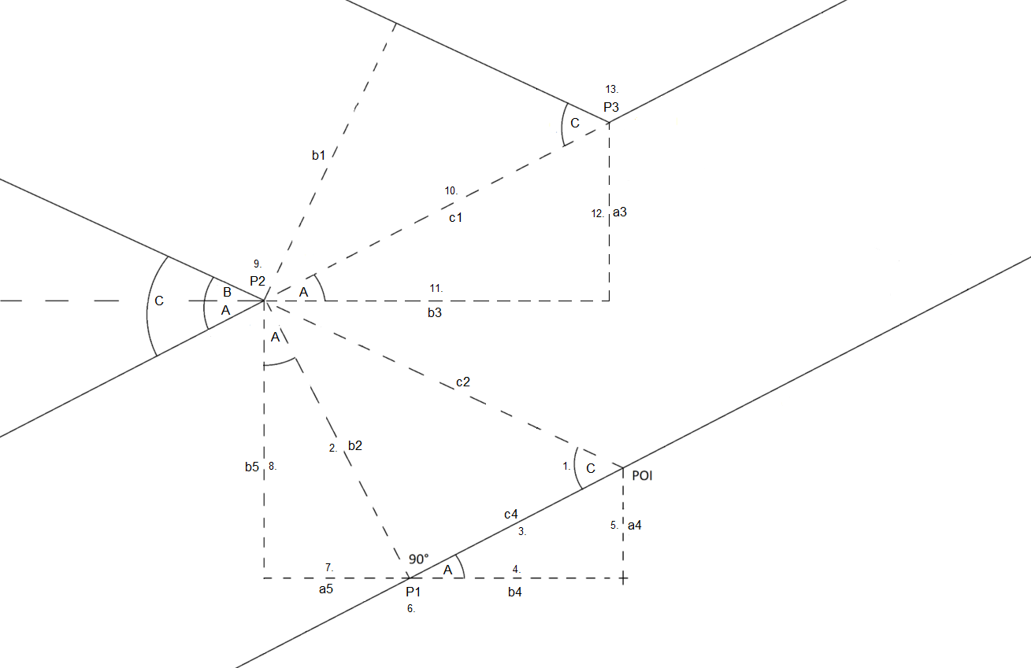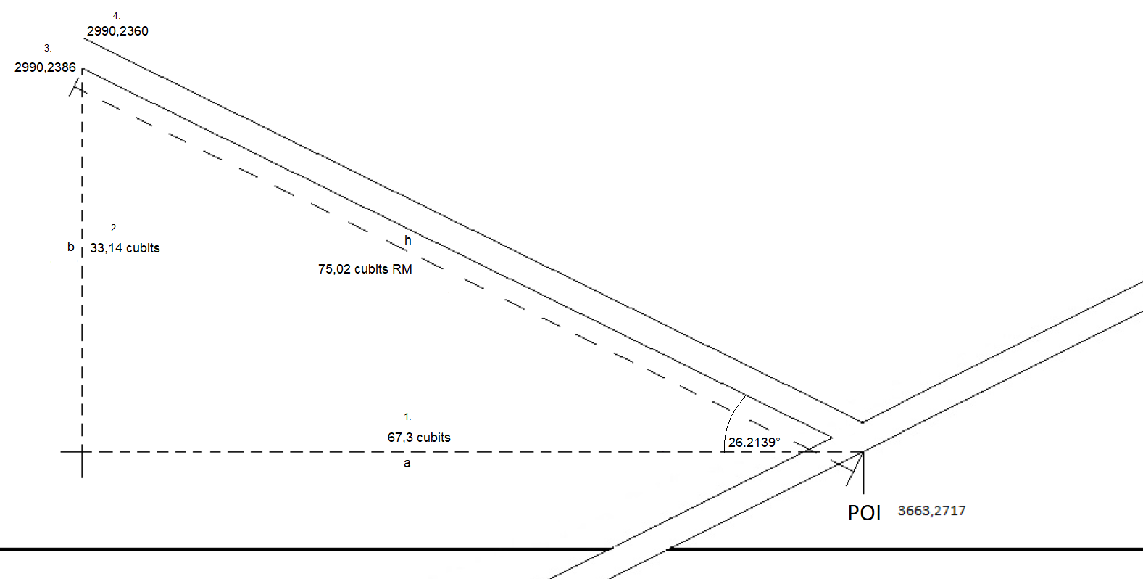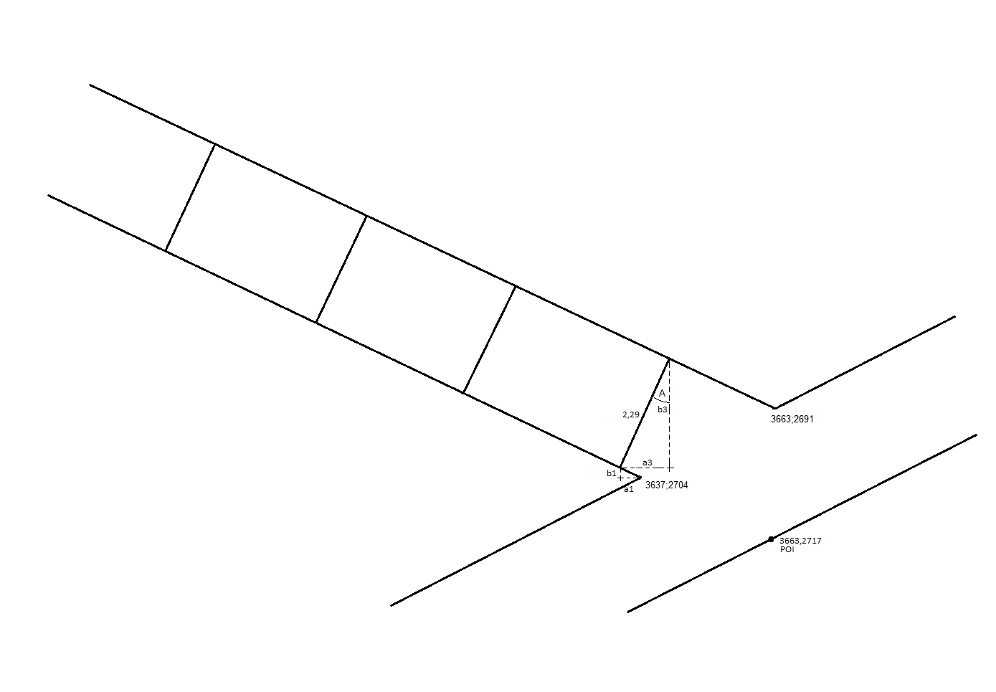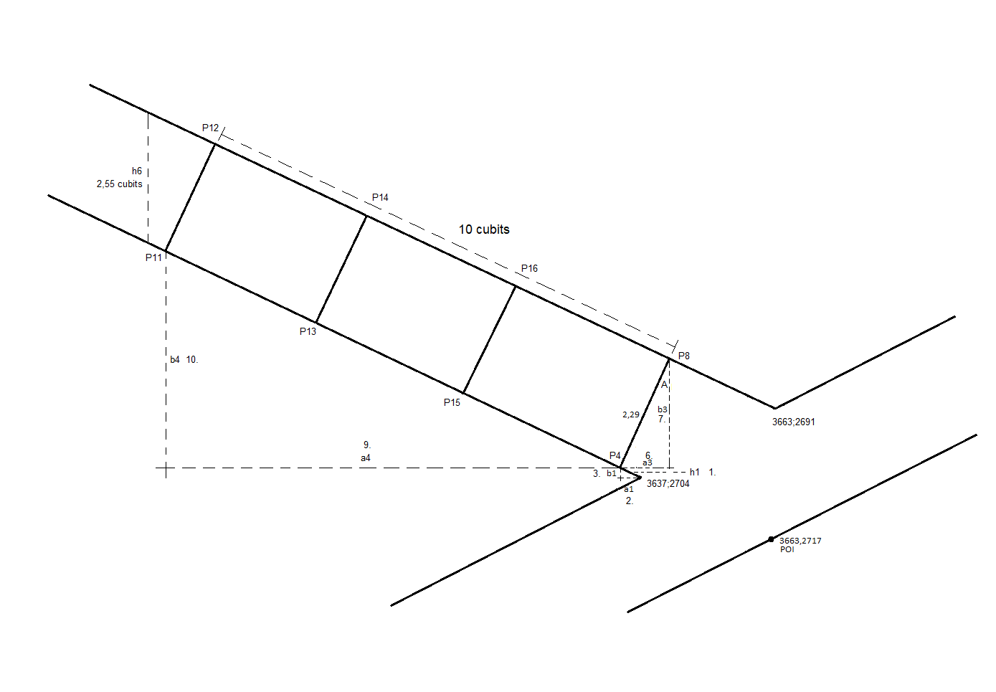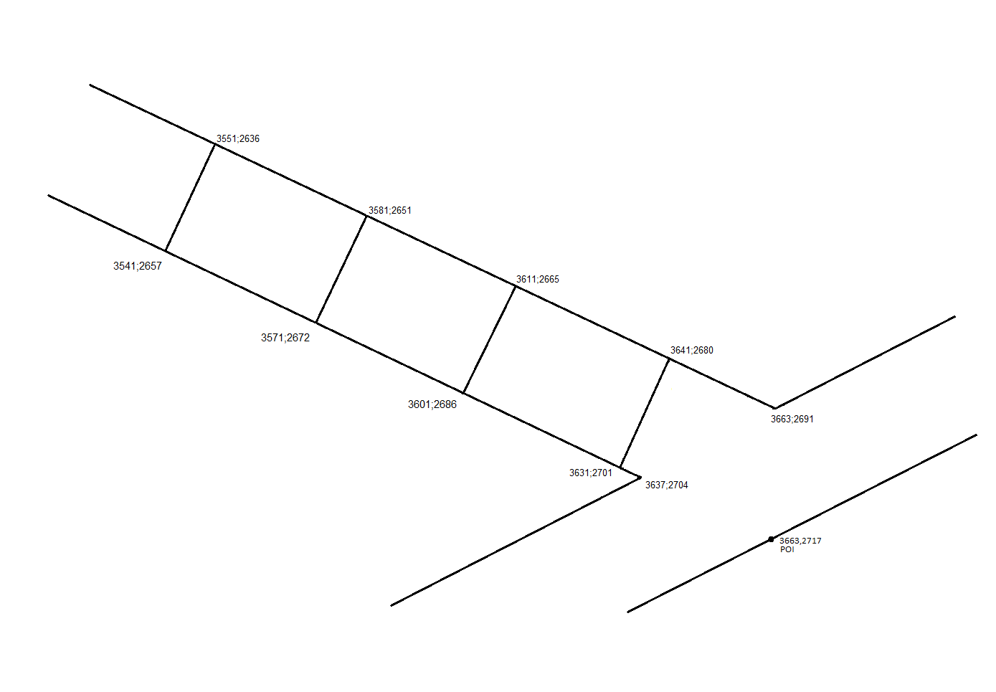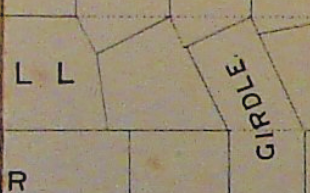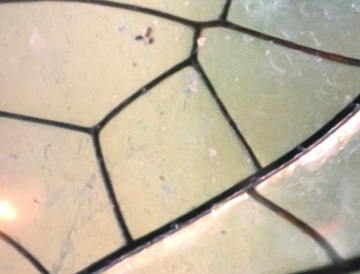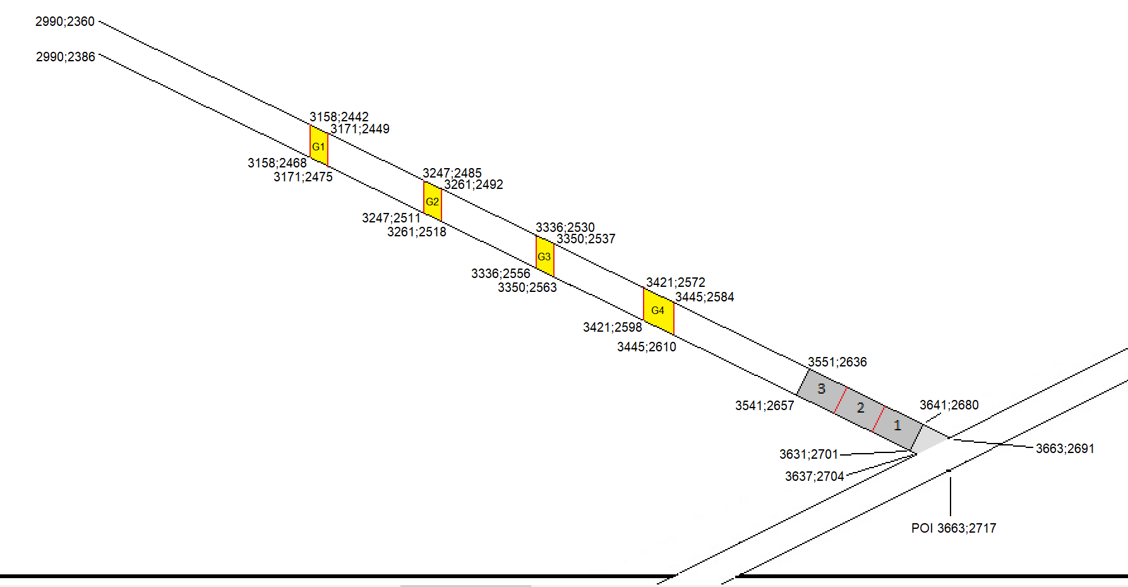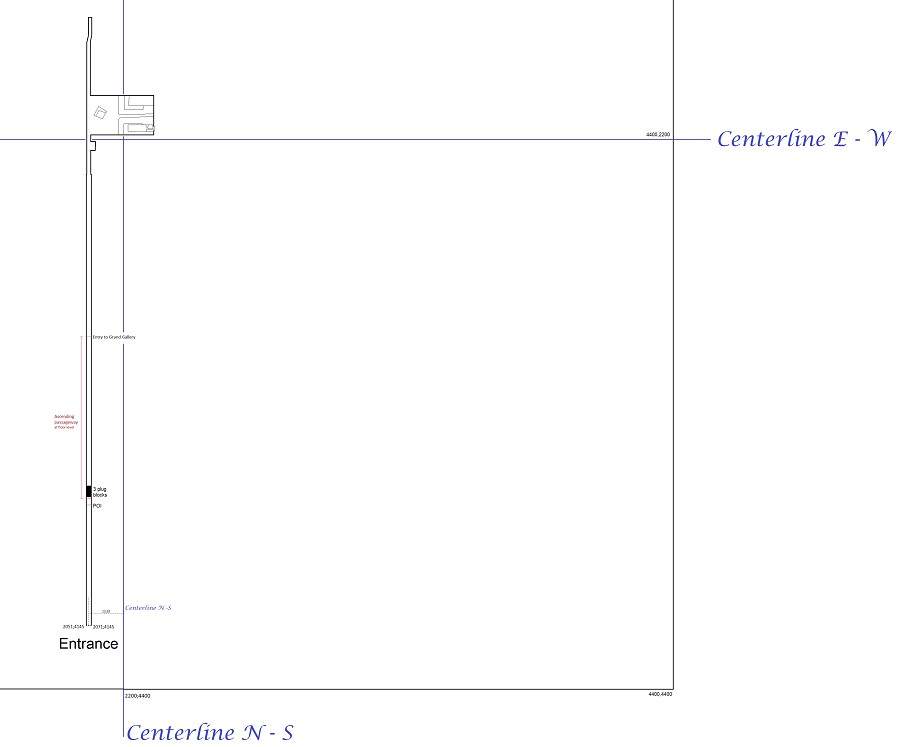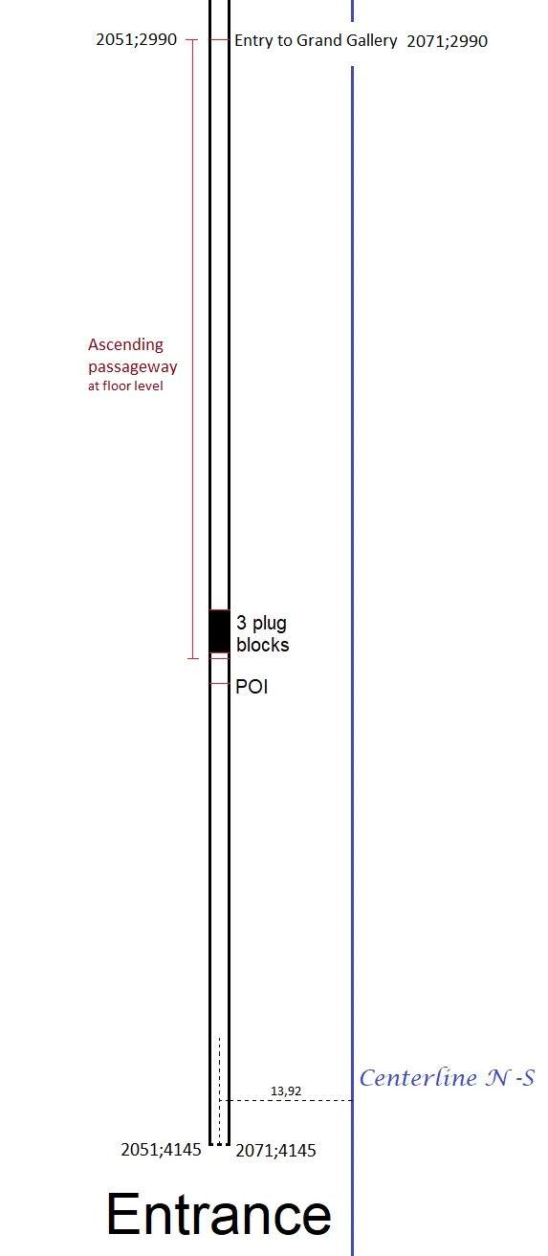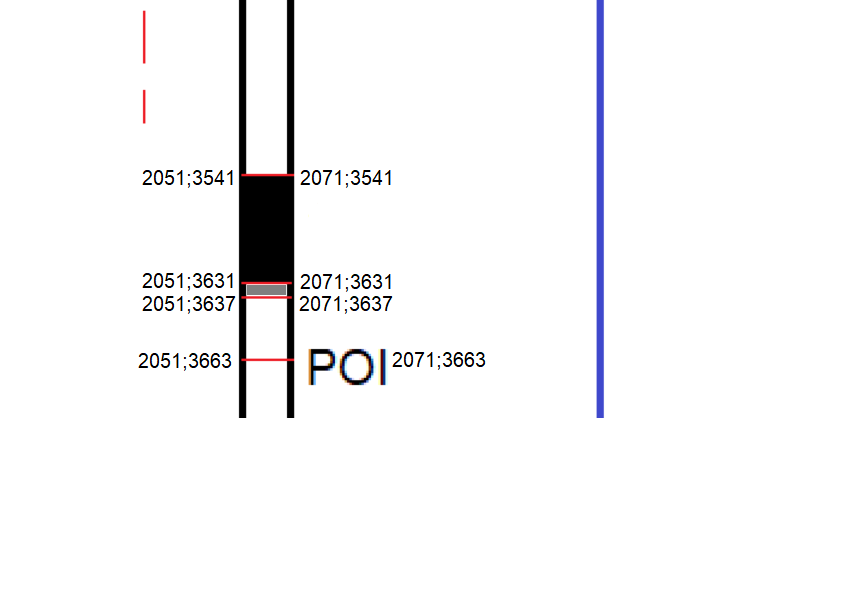The Ascending Passageway
Section 5.4.1
The point where the floor line of the ascending passageway hits the floor of the descending passageway we define as the Point of Intersection (POI).
Flinders Petrie mentioned:
"... on the sloping floor of the entrance, reckoning from the casing face; and the floor cuts the entrance floor at 1110,64 from the same, both probably +/- 0,1."
(S5 orig-[S38]-P61-L31-34 and P62-L1-2)
1110,64" +/- 0,1" = 53,862 cubits RM +/- 0,005 cubits = 76,173 remens RM.
Both Sir William Matthew Flinders Petrie and John & Morton Edgar complained the measurements of the ascending passageway was very difficult due to the giant granite plugs in the beginning of the passageway. (The plugs will be shown in the detail drawings). Furthermore was the floor slippery and broken and the walls were dilapidated.
The great difficulty has resulted in different measures of the length of the passageway:
Prof. Smyth : 1544 inches.
Prof. Petrie : 1546,8 inches.
Mr. Edgar : He admitted it was too difficult, so he suggested a figure in between : 1545 inches.
From my studies of the sources I have to admit
Sir William Matthew Flinders Petrie had the most reliable measures due to his scientific approach. So, in my work I have applied the length of the passageway from the POI (Point of Intersection) to the southern end of the floor to be 1546,8 inches =
75,02 cubits RM = 106,09 remens RM.
In his book "The pyramids and temples of Gizeh" he wrote:
... From this altitude, the sloping length of the passage being 1546,8, the horizontal length will be 1389,5 and the vertical height 679,7, both being corrected for difference in the offsets of the ends."
(S5 orig-[S39]-P65-L25-27)
My comments:
The measures are as always in British inches in Petries notes.
1546,8" = 75,02 cubits RM = 106,09 remens RM
1389,5" = 67,39 cubits = 95,3 remens
679,7" = 32,96 cubits = 46,62 remens
Furthermore Flinders Petrie added an interesting detail:
"38 ...
... The granite plugs are kept back from slippering down by the narrowing of the lower end of the passage, to which contraction they fit. Thus at the lower, or N, end, the plug is but 38,2 wide in place of 41,6 at the upper end : the height, however, is unaltered, being at lower end 47,30 E., 47,15 mid, 47,26 W.; and at upper, or S. end 47,3."
(S5 orig-[S38]-P63-L40-44)
My comments:
38,2" = 1,85 cubits RM (exact : 1,853 cubits RM) (Width, contracted lower end.)
41,6" = 2,02 cubits RM (exact : 2,017 cubits RM) (Width, upper end.)
47,30" = 2,29 cubits RM (exact : 2,294 cubits RM) ( Height, lower end, East.)
47,15" = 2,29 cubits RM (exact : 2,287 cubits RM) ( Height, mid.)
47,26" = 2,29 cubits RM (exact : 2,292 cubits RM) ( Height, West.)
47,3" = 2,29 cubits RM (exact : 2,294 cubits RM) ( Height, upper end, South.)
The picture underneath show the block stone in the lower end of the ascending passageway:
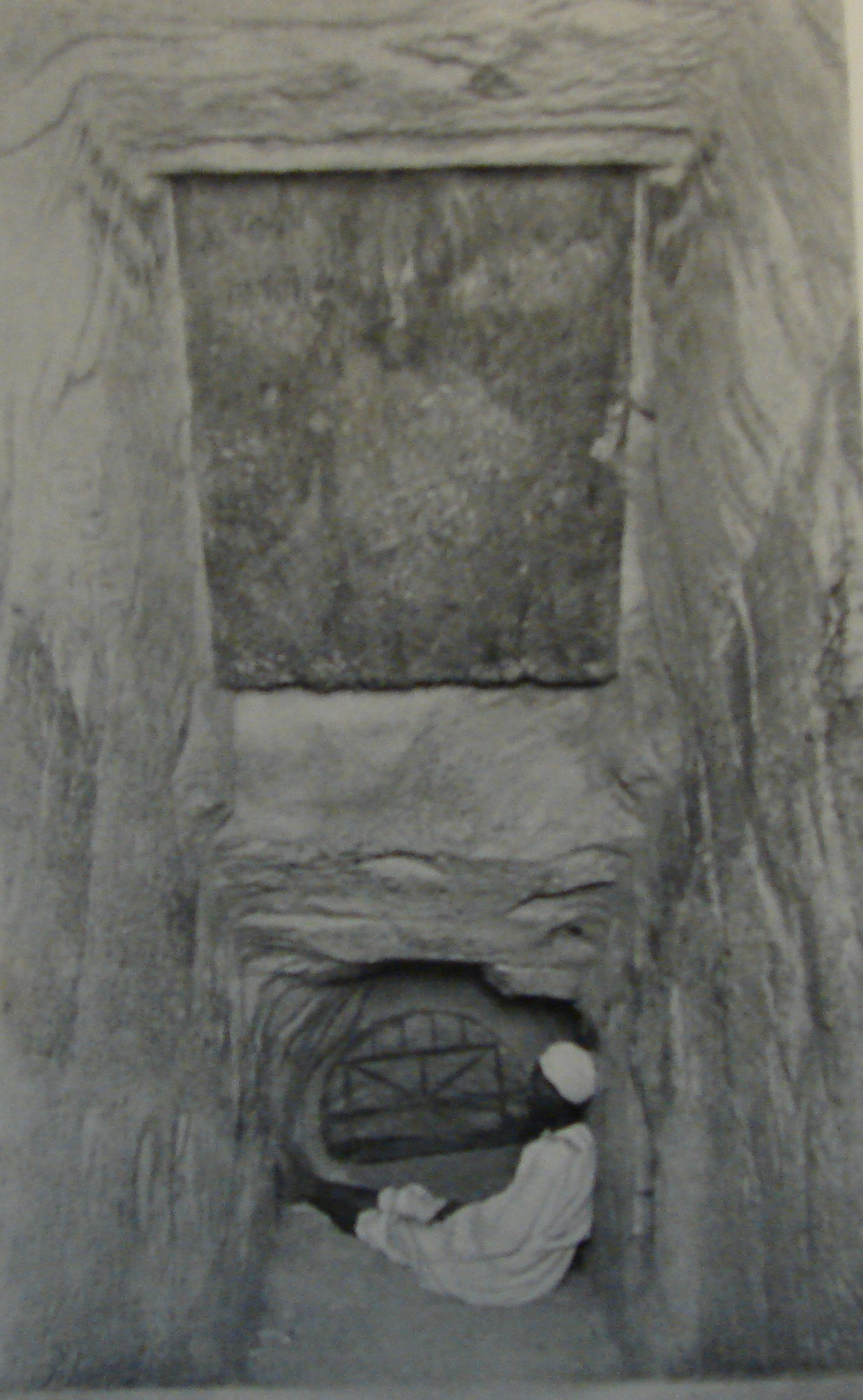
Source: The Great Pyramid Passages And Chambers" Volume 1 by John and Morton Edgar, 1910
Section 5.4.2
A hard task had been to measure the slope of the descending passageway with the theodolites. Of this reason there are different measures from different sources:
Edgar : "The angle of inclination of the floor (the hypotenuse) is 26' 18' 10", ..."
(S1 -[S130]-P65- foot note L9-10)
Flinders Petrie : "This, when corrected for lower signal being 0,3 too high, gives 26° 12´ 50´´ for mean angle of both passage and gallery together."
(S5 orig-[S40]-P65-L2-4)
The measure is crucial for the orientation of the upper part of the passageways and chambers, so the measure must be correct.
Section 5.4.3
To make sure which slope we proceed with we must have in mind how the ancient Egyptians measured a slope. They did not know degrees, they knew seked, which was the number of hands horizontally divided by the number of cubits vertically. The seked was a natural number maybe combined with a fraction like 1/2, 1/3, 1/4, 1/5. (Please see section 4.2.6 and 4.2.8 for further explanation.
The seked number for the 2 different measures:
Edgar : 26° 18´ 10" RM = 14,16 seked RM
Flinders Petrie:
26° 12´ 50" RM = 14,21 seked
It is convincing that 14,21 seked, which is close to 14 1/5, is the correct measure.
The conclusion is the slope of the ascending passageway is
26° 12´ 50" or 26,2139° or close to 14 1/5 seked RM.
Section 5.4.4
Calculation of where the imaginary line of the ascending passageway meets the floor of the descending passageway, the location is called "Point Of Intersection" POI, as mentioned in section 5.4.1:The location POI is important to determine all other locations in the upper part of the the masonry.
The ascending passageway floor line from coordinate 2990;2386 to coordinate 3637;2704 can be described as:
Y = 0,4915X +916,41731
Y = -0,49944X + 4546,19209
The two lines cut each other at POI:
0,4915X +916,41731 = -0,49944X + 4546,19209
0,99094X = 3629,77478
X = 3662,96 or 3663
Y = 2716,76 or 2717
This confirms the coordinate for POI is 3663;2717
Let us have a closer look on the cross section between the ascending and descending passageways, The plug blocks are not shown in this figure:
The locations P2 and P3 are imaginary.
The length c1 is of course imaginary as well.
We know following measures:
Angle A = 26,5231°
Angle B = 26,2139°
Length b1 = 2,29 cubits RM
Length b2 = 2,29 cubits RM
The angles and lengths can be calculated :
Secion 5.4.5
Summary:Section 5.4.6
Empty
Section 5.4.7
Empty
Section 5.4.8
From POI up to the end of the ascending passageway on floor level : 1546.8 inches = 75,02 cubits RM according to section 5.4.1
The vertical height of the ascending passageway:
An overall look on the passageway:
Section 5.4.9
Flinders Petrie:"These plug-blocks are cut out of boulder stones of red granite, and have not the faces cut sufficiently to remove the rounded outer surfaces at the comers : also the faces next each other are never very flat, being wavy about ±0,3."
(S5 orig-[S38]-P64-L2-5)
Flinders Petrie:
"The present top one is not the original end ; it is roughly broken, and there is a bit of granite still cemented to the floor some way farther South of it. From appearances there I estimated that originally the plug was 24 inches beyond its present end."
(S5 orig-[S38]-P64-L7-10)
My comments:
24" = 1,164 cubits RM
The 3rd block has been 1,164 cubits RM longer originally.
My comments:
Underneath you can see the 3rd block has been cut. The photo is taken from Al-Mamouns cavity a part of the brutally made passageway into the Ascending Passageway, which unveiled the chambers and passageways in the upper part of the pyramid. Even it hurts to see this, I have to admit we in a peculiar way must be thankful to Al-Mamoun and his workers for this work. Nowadays it is prohibited to make that kind of destruction in the pyramid.
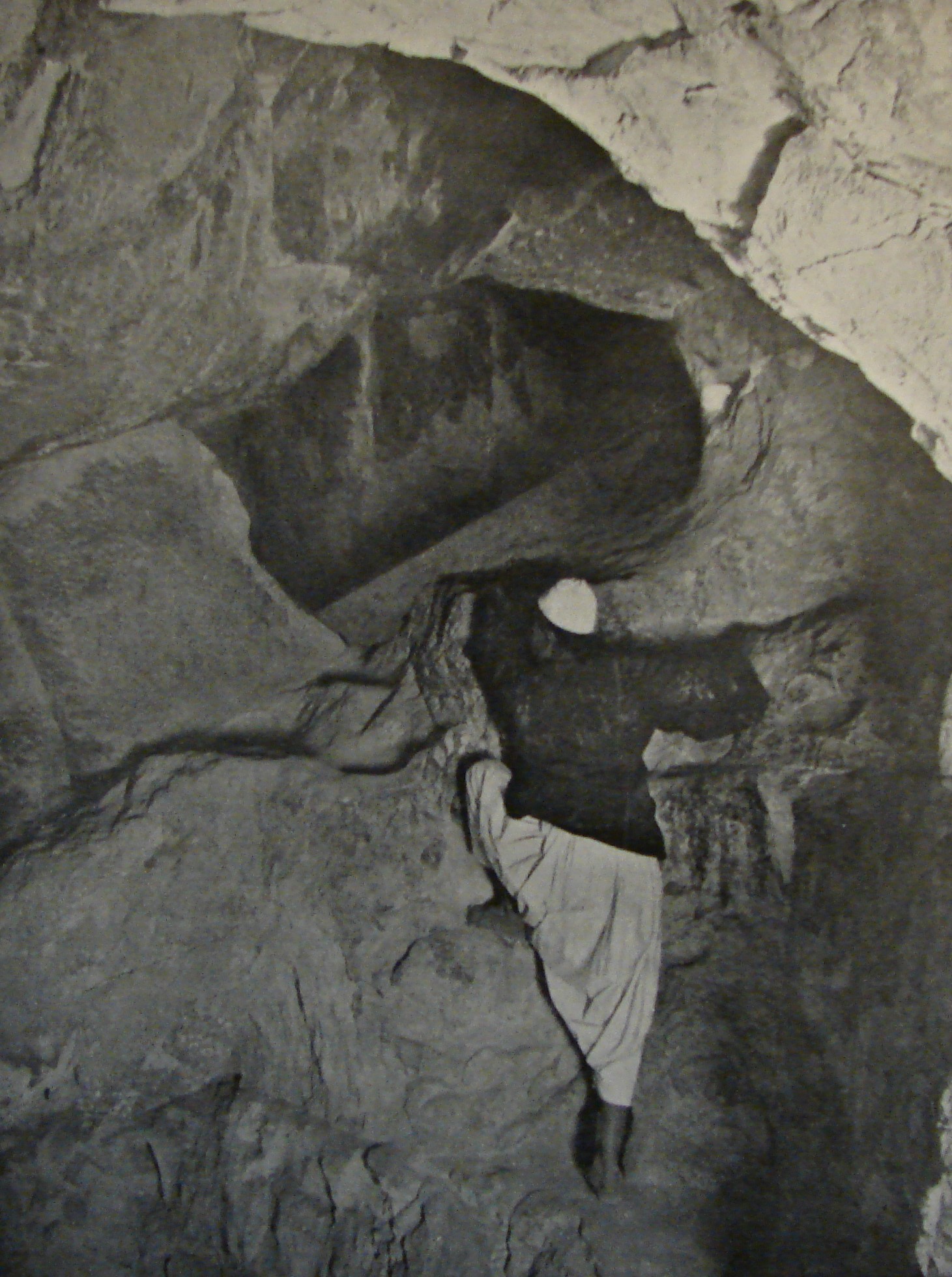
Source: The Great Pyramid Passages And Chambers" Volume 1 by John and Morton Edgar, 1910
Let us have a look where the plug blocks are:
And a closer look:
The 3 plug blocks are marked dark grey, (which is not the natural color) and the area marked light grey is empty nowadays, but was originally filled with a block, which fitted perfectly into the hole. It still puzzles me how the ceiling block was attached, it might have been a combination of the angles, the force of gravity to the floor and the friction to the ceiling. Cement, was used between the plug blocks and the inner walls of the ascending passageway to facilitate the movement of the blocks from the Grand Gallery to the narrowed end of the ascending passageway. The cement hardened and made it impossible to move the plug stones. It is possible the cement also was used to glue the stone in the ceiling to prevent the block falling down in the descending passageway.
The story about the missing (dropped) block in the ceiling has been explained by Flinders Petrie:
"177. The history of the destruction of the Pyramids really begins with the Arabs. They first, under Khalif Mamun, forced the great hole through the masonry, from the outside to the part commonly called Mamun-s Hole, at the beginning of the ascending passage. Had it not been for their shaking of the masonry, which let fall the stone that concealed the plug-blocks, perhaps the upper chambers would have remained yet unknown. Hearing the stone drop, they turned aside their southward progress, and burrowing some twenty feet eastwards they broke into the entrance passage, and found the fallen stone; here they saw that it had covered the beginning of another passage, and so they forced out of their hole a continuation southward and upward to get behind the granite plug; finding they only hit the side of the plug-blocks, they tracked along them in the softer limestone, until they reached the upper end, and then they rushed freely up the hitherto unused passage. Probably they found the plug at the top of the well not replaced, after the earlier destroyers; and so got down the well and forced out its lower closing, which must have been in position for the Greeks and Romans not to have been aware of the passage."
(S5 orig-[S177]-P219-L13-28)
A closer look:
Please observe some details. The red lines between the blocks are undefined spaces and the upper block (3) is nowadays partly destroyed (see above picture).
Flinders Petrie mentioned:
"Further, the lower end of the plug-block is 74,19 from the intersection of the floors ; and the upper end 50,76 from the intersection of the roofs."
(S5 orig-[S38]-P62-L3-4)
My comments:
74,19" = 3,6 cubits RM
50,76" = 2,46 cubits RM
With other words, the length from the lower plug block at floor to POI is 3,6 cubits RM.
According to section 5.4.4 the length C2 from POI to the lower imaginary corner is 2,877 cubits.
The length from the lower corner of the plug block to the lower corner between the two passageway is 3,6 cubits RM - 2,877 cubits = 0,723 cubitsIt is of course impossible to measure today as this part of the intersection broke down when the ceiling block fell down and is missing.
Section 5.4.10
The space in the ceiling of the descending passageway under the lowest plug block has following dimensions all in cubits:
For all three plug blocks it was originally constructed like this. The distance - if any - between the lowest block - (block 1) - and block 2 is unveiled, but the original total length is estimated by Flinder Petrie:
(S5orig-[S173]-P215-L38-40)
This information give us the overview underneath:
Section 5.4.11
Coordinates:Section 5.4.12
Let us see the complete ascending passageway again:The upper part (without color) over the three plug blocks has a special inner structure partly composed of cover stones, partly of special stones called "Girdle" stones.
Source: Plate CX from The Great Pyramid Passages And Chambers" Volume 1 by John and Morton Edgar, 1910
The cover stones are irregular but symmetric at the Girdle stones. For example:
And a close look:
This photo is a part of a wing of a dragonfly:
I know the plate can be hard to understand, I have therefore made a little model, so you easily can see how the girdle stones are placed. At the left side there is an entrance to the Grand Gallery.
Underneath is the first girdle stone (G1):
The first (G1) and the second (G2) girdle stones:
The first (G1), second (G2)and third (G3) girdle stones:
Please also notice the mysterious stones also called "Pointers" just after the Girdle stones starting at the western wall, shifting to the eastern wall and back to western wall.
The symbolic meaning of the "Pointers" is unknown, but they might have a function.
The second (G2), third (G3) and forth (G4) girdle stones and to the right you can see the upper end of the first damaged plug stone:
I have measured the positions of the girdle stones from the plate CX in mm (see above) and calculated the measures in cubits:
Internal notes:
Total length from the Grand Galley to POI : 75,02 cubits RM ( = 106,09 remens RM).
According to section 5.4.4 the length C2 from POI to the lower imaginary corner is 2,877 cubits ( = 4,07 remens).
Length of the ascending passageway : 75,02 cubits RM - 2,877 cubits = 72,143 cubits ( = 102,03 remens).
Total length of the three plug blocks : 10 cubits.
Plug block 1 to cross section at floor : 0,723 cubits ( = 1,02 remens).
Length from Grand Gallery to the original 3. plug block: 72,143 cubits - 10 cubits - 0,723 cubits = 61,42 cubits (originally).
Destroyed part of plug block 3 : 1,164 cubits RM according to section 5.4.9
Length from Grand Gallery to the present (partly destroyed) 3rd plug block : 61,42 cubits + 1,164 cubits = 62,584 cubits.
Plate CX length from the Grand Galley to the 3rd plug block at floor level is 358,5 mm.
Plate CX conversion factor between mm and cubits: 62,584 cubits / 358,5 mm = 0,17457
I have made a video of a copy of the plate CX to show the positions of the girdle stones better:
Section 5.4.13
Here is a view from East where you can see the Girdle stones marked with yellow. The red lines are imaginary, we do not know how big they are inside the masonry:
And with distances all measures in cubits:
Here is a graphic overview showing the same distances as above:
Distances (downwards from the Grand Gallery):
- From the entry of the Grand Gallery down to the girdle stone G4.
- Girdle stone G4.
- Length between girdle stone G4 and G3.
- Girdle stone G3.
-
Length between girdle stone G3 and G2.
-
Girdle stone G2.
-
Length between girdle stone G2 and G1.
-
Girdle stone G1.
- The total length of the 3 plug blocks.
- The length from the lowest corner of the first plug block to the original corner between the floor of the ascending passageway and the roof of the descending passageway.
-
The length from the original corner between the floor of the ascending passageway and the Point of Intersection (POI).
(Please observe all distances are the hypotenuses in the passageway.)
The distances between the girdle stones G4 to G3 - and - G3 and G2 are more or less the same. The distance between the girdle stones G2 to G1 is a bit smaller.
Some interesting features:
The distance from Grand Gallery plus the distance of Girdle stone G1 is : 18,6 cubits + 1,5 cubits = 20,1 cubits or close to 20 cubits.
The distance of Girdle stone G1 plus the distance between the Girdle stones G1 and G2 is : 1,5 cubits + 8,5 cubits = 10 cubits.
The distance of Girdle stone G2 plus the distance between the Girdle stones G2 and G3 is : 1,6 cubits + 8,4 cubits = 10 cubits.
Though the distance of Girdle stone G3 plus the distance between the Girdle stones G3 and G is : 1,6 cubits + 7,9 cubits = 9,5 cubits.
The distance from the Girdle stone G4 to the edge of the first plug block is 10,7 cubits.
The total distance of all three plug blocks is 10 cubits.
The distance of all three plug blocks to the lower corner of the ascending passageway is 10 cubits + 0,723 cubits = 10,723 cubits.
I just point it out as there might be an idea behind this peculiar construction.
Section 5.4.14
Coordinates for the girdle stones in the ascending passageway:Calculations for the above coordinates:
Section 5.4.15
Top view, please observe the ascending passageway seems to be just above the descending passageway. I have not found any information about a change of the azimuth compared to the descending passageway.Please observe the next drawings show the floor level.
We zoom in a bit:
And with East - West ; North - South coordinates:
The next drawings show a detail top view at the lower part of the ascending passageway:
(The black area is the three plug blocks.The grey area is the empty space between the lowest plug block and the ceiling of the descending passageway. Originally there was stone hiding the lowest plug block. Today it is vanished)
Same drawing, but with coordinates:
Of these coordinates, we can conclude the coordinates for the missing stone (grey area) is:
Top view:2051;3631 (floor A. P.) to 2051;3641 (ceiling A. P.)
2051;3637 (floor A.P / ceiling D. P.) to 2051;3663
(ceiling A.P / ceiling D. P.)
Side view:
3631;2701 (floor A.P.) to 3641;2680
(ceiling A. P.)
3637;2704
(floor A.P / ceiling D. P.) to 3663;2691 (ceiling A.P / ceiling D. P.)
where A.P is the ascending passageway and D.P. is the descending passageway.
Section 5.4.16
Personal notes and thoughts about the ascending passageway:
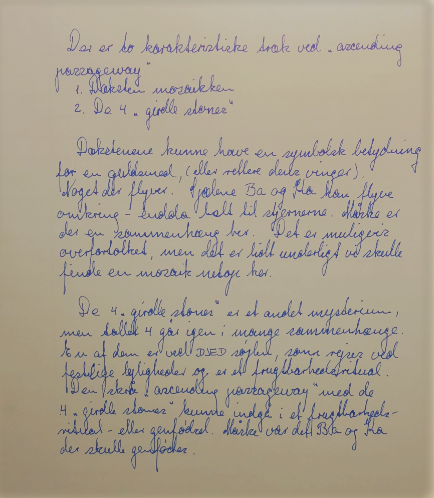
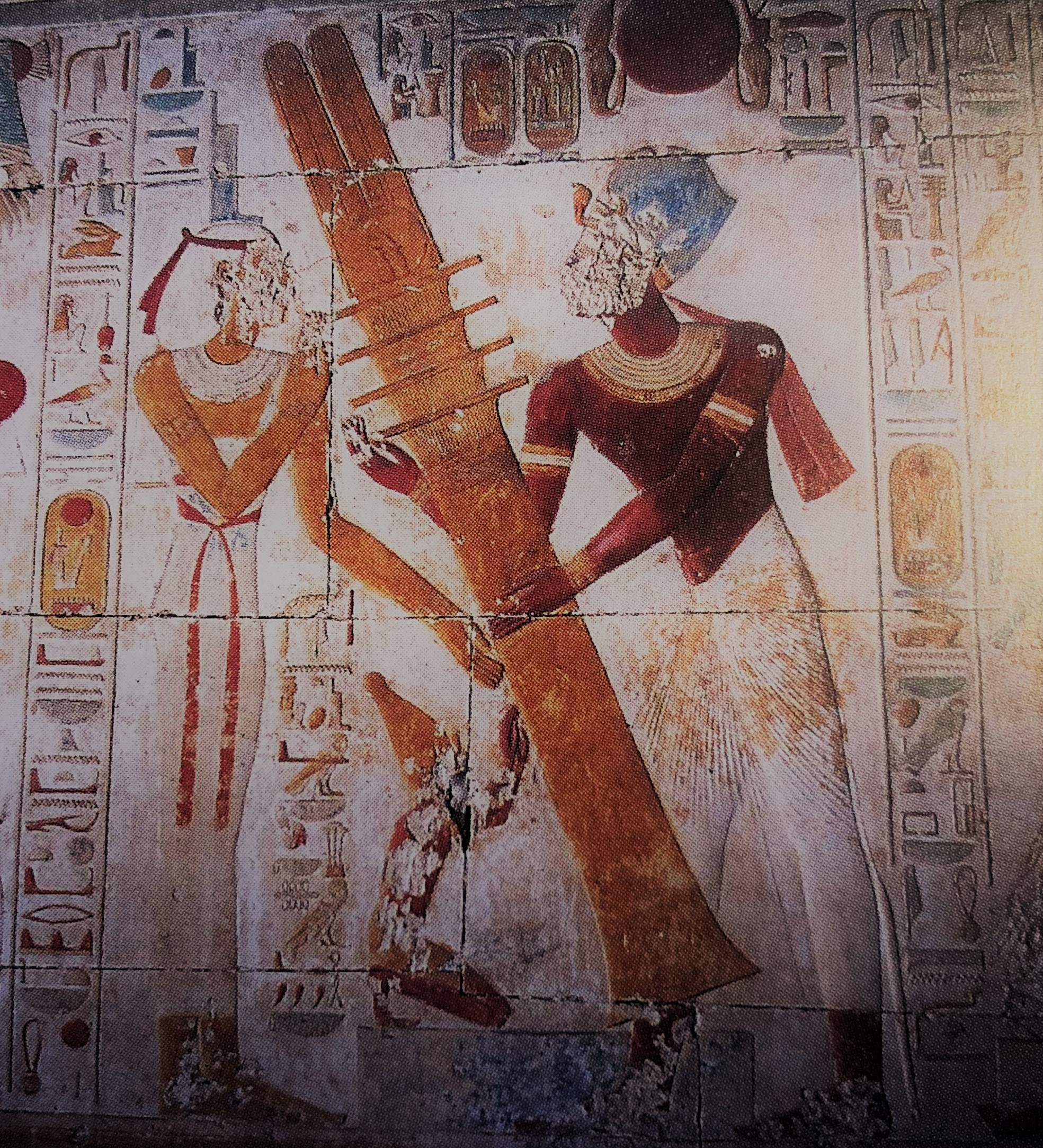
Source: Kunst & Arkitektur Egypten by Matthias Seidel and Regine Schulz, 2006 P290
